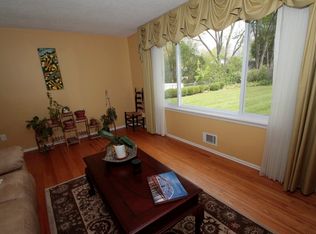Closed
$261,000
30 Battle Green Dr, Rochester, NY 14624
4beds
1,806sqft
Single Family Residence
Built in 1975
0.35 Acres Lot
$267,500 Zestimate®
$145/sqft
$2,822 Estimated rent
Home value
$267,500
$249,000 - $286,000
$2,822/mo
Zestimate® history
Loading...
Owner options
Explore your selling options
What's special
This one-owner brick colonial has been lovingly cared for and it shows in every detail. A gorgeous front porch welcomes you into the home, setting the tone for its classic charm and thoughtful design.
Inside, you’ll find a formal dining room with built-in cabinetry, a spacious living room with a cozy gas fireplace, and a large eat-in kitchen perfect for gatherings.
Upstairs, four generously sized bedrooms offer comfort and flexibility for family, guests, or office space.
The attached 2-car garage includes a workshop and a convenient shower—ideal for rinsing off after yardwork, transforming into a laundry space, or even creating a pet wash station.
The finished room in the basement provides the perfect spot for a home office, hobby room, or crafting space.
Step outside and enjoy a sweet backyard retreat with mature perennials, pear and apple trees, a large shed, and a patio for entertaining.
This home blends timeless character with practical updates—ready to welcome its next owner. Delayed Negotiations begin Sept 16 @noon
Zillow last checked: 8 hours ago
Listing updated: October 30, 2025 at 07:04am
Listed by:
Patricia Sikula Thayer 585-227-4770,
Howard Hanna
Bought with:
Lynnette Malone, 10301223814
Revere Realty
Source: NYSAMLSs,MLS#: R1636805 Originating MLS: Rochester
Originating MLS: Rochester
Facts & features
Interior
Bedrooms & bathrooms
- Bedrooms: 4
- Bathrooms: 3
- Full bathrooms: 1
- 1/2 bathrooms: 2
- Main level bathrooms: 2
Heating
- Gas, Forced Air
Cooling
- Central Air
Appliances
- Included: Dryer, Dishwasher, Gas Oven, Gas Range, Gas Water Heater, Microwave, Refrigerator, Washer
Features
- Den, Separate/Formal Dining Room, Eat-in Kitchen, Other, Pantry, See Remarks
- Flooring: Carpet, Varies
- Basement: Full,Partially Finished
- Number of fireplaces: 1
Interior area
- Total structure area: 1,806
- Total interior livable area: 1,806 sqft
Property
Parking
- Total spaces: 2
- Parking features: Attached, Garage, Water Available
- Attached garage spaces: 2
Features
- Levels: Two
- Stories: 2
- Patio & porch: Covered, Patio, Porch
- Exterior features: Blacktop Driveway, Patio
Lot
- Size: 0.35 Acres
- Dimensions: 90 x 167
- Features: Rectangular, Rectangular Lot, Residential Lot
Details
- Additional structures: Shed(s), Storage
- Parcel number: 2622001341700002047000
- Special conditions: Estate
Construction
Type & style
- Home type: SingleFamily
- Architectural style: Colonial
- Property subtype: Single Family Residence
Materials
- Brick, Frame, Wood Siding
- Foundation: Block
- Roof: Asphalt
Condition
- Resale
- Year built: 1975
Utilities & green energy
- Sewer: Connected
- Water: Connected, Public
- Utilities for property: Sewer Connected, Water Connected
Community & neighborhood
Location
- Region: Rochester
Other
Other facts
- Listing terms: Cash,Conventional,FHA,VA Loan
Price history
| Date | Event | Price |
|---|---|---|
| 10/29/2025 | Sold | $261,000+4.4%$145/sqft |
Source: | ||
| 9/22/2025 | Pending sale | $249,900$138/sqft |
Source: | ||
| 9/10/2025 | Listed for sale | $249,900$138/sqft |
Source: | ||
Public tax history
| Year | Property taxes | Tax assessment |
|---|---|---|
| 2024 | -- | $247,300 +55.3% |
| 2023 | -- | $159,200 |
| 2022 | -- | $159,200 |
Find assessor info on the county website
Neighborhood: 14624
Nearby schools
GreatSchools rating
- 6/10Paul Road SchoolGrades: K-5Distance: 1.3 mi
- 5/10Gates Chili Middle SchoolGrades: 6-8Distance: 2.4 mi
- 5/10Gates Chili High SchoolGrades: 9-12Distance: 2.6 mi
Schools provided by the listing agent
- District: Gates Chili
Source: NYSAMLSs. This data may not be complete. We recommend contacting the local school district to confirm school assignments for this home.
