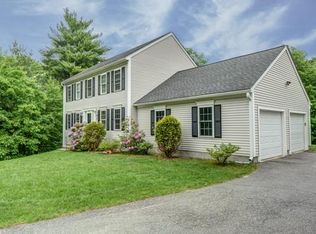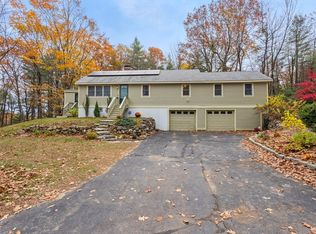**HIGHEST AND BEST OFFER DUE BY MONDAY(10/19) AT NOON** SPACIOUS, Immaculate, Tastefully Renovated Colonial with endless amenities! The centerpiece of this gorgeous home is the 28x28 open-concept living/dining room with cathedral ceiling, stunning fireplace with pellet stove insert, and hardwood floors. Slider to large deck overlooking great level yard surrounded by trees, with firepit area, above ground salt-water pool with raised deck and basketball circle, is perfect for entertaining. The beautifully renovated kitchen has marble countertops, gleaming tiled backsplash, herringbone tile floor, stainless steel appliances, two-toned cabinetry, floating shelves, and peninsula open to the living/dining space. Master suite on the first floor, and 6 rooms on the 2nd and 3rd floors allow for endless possibilities! Beyond that there is an 800 sq ft finished basement suite with walkout with access to covered patio! Close to Rt 2 but privately located, this HGTV ready home has it all!
This property is off market, which means it's not currently listed for sale or rent on Zillow. This may be different from what's available on other websites or public sources.

