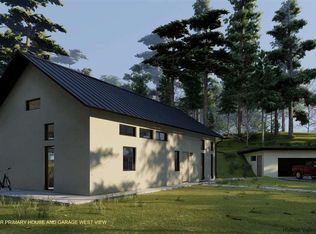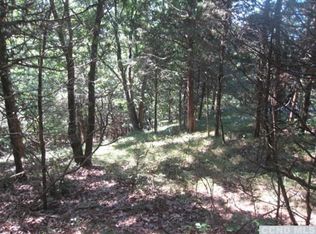To Be Built. This modern, minimalist evolution of the mountain cabin draws inspiration from Japanese and Scandinavian sister styles interacting with nature. This unique new construction project offering is the first of its kind in our area to be built with Isohemp Hempcrete Block developed in Belgium and in use widely throughout Europe. The primary house is an elegant, light filled, 3 Bedroom, 2 Bath, 2,400 SF Residence which is spacious and open. Enter the home into a generous mud room with custom-glazed millwork partition, white oak bench and deep coat closet. An ample laundry room is across the hall from the optional powder room. First floor bedrooms feature exciting two story light wells with tall windows bringing the outside in. The open layout of the Kitchen/ Dining/ Living Rm flows naturally through to the Bluestone Terrace and to the open stair to the loft. Here, pass through the Library and open home office to the Primary Bedroom with en-suite Bathroom. The Master Bathtub is an authentic Ofuro, handcrafted in Japan of the prized Hinoki Wood. Wall Paneling is of Sawara. These are among the five trees of the Kiso Valley in Japan, a forest which has been under management since the 16th century. Layouts are flexible. Enjoy the kitchen island or remove it and expand the already ample living and dining areas. Enjoy an open library above the living area in the loft or enclose the open home office tastefully overlooking the living room for a quieter workspace. The home is sited on a private, rolling and park-like 2.53-acre parcel with manicured, mature hardwoods, a lovely hill and plenty of flatter open land for the optional garden, swimming pool and attractive 800 SF 1 Br Accessory Dwelling. There is a big area of huge wild blueberry bushes on top of the hill enjoying the sun. The accompanying Two Car Garage Flex Space is built quietly into the hill with a landscaped Green Roof above an eighteen-foot-wide glass overhead door inviting natural light. Located 30 Minutes to Amtrak at Hudson or Rhinecliff, 10 Minutes to the village of Red Hook and 7 pleasant minutes off the Taconic State Parkway, this is an easy place to live or weekend spend time with family and entertain. Designed for wellness and ease of maintenance, the building envelopes are based on a group of specialty materials in the spectrum of naturally derived or recycled earth friendly products. This is a natural, breathing, humidity regulating, carbon sinking and mold resistant envelope with very high energy performance. Other features include high efficiency Mitsubishi Inverter Heat Pump System, High End Energy Star Electric Appliances, Custom Cabinetry by local craftsmen, Rieder Passivhaus Windows imported from Austria, Standing Seam Metal Roof and High-End Bath Fixtures. Numerous finish options are offered at nominal cost variance. Upgrades (at increased cost) include: "The Cabin", an 800 SF Accessory Dwelling Unit; First Floor Powder Room; Lugo Danish Wood-burning Cookstove; Vegetable Garden; Solar Power System; Interior Finishes and Utilities for the Garage. This one-of-a-kind property is ideal for people who care about Health and Wellness, Living with Nature, and Light and Space. Some optional items may be shown in plans and renderings to indicate design intent. This does not imply inclusion in the base price offering. See brochure for complete information.
This property is off market, which means it's not currently listed for sale or rent on Zillow. This may be different from what's available on other websites or public sources.

