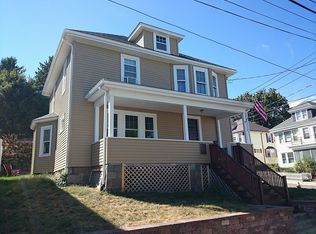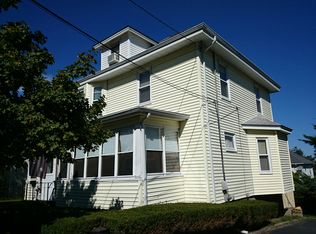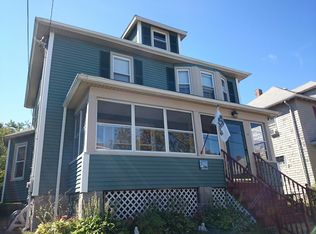CLOSE TOO 30YRS OF OWNERSHIP, THIS METICULOUSLY MAINTAINED COLONIAL FEATURES 4 GENEROUSLY SIZED BEDROOMS, 2 FULL BTHS AND 1 AMAZINGLY UPDATED KITCHEN. THIS WILL LEAD YOU DIRECTLY OUT TO A PRIVATE OASIS WITH AN ABOVE GROUND POOL AND PLENTY OF OUTDOOR ROOM TO ENTERTAIN. TOTALING OVER 2000SQFT OF SPACE,YOU WILL BE GETTING A HOME BUILT FOR A GROWING FAMILY POSSIBLE INLAW SPACE DOWNSTAIRS W ITS OWN PRIVATE BATH. EACH ROOM HAS A LRGE CLOSET AND PLENTY OF STORAGE THROUGHGOUT. ALSO CONSISTS OF AN ENCLOSED PORCH WHICH IS PERFECT FOR THOSE WINTER MONTHS TO KICK OFF YOUR BOOTS. THIS PROPERTY IS JUST AROUND THE CORNER FROM THE CARRUTH ST VICTORIANS, 5 MINUTE WALK TO ASHMONT TRAIN. YOU COULD LITERALLY WALK TO ADAMS CORNER W ALL THE NIGHTLIFE AND RESTURANTS, WALK TO LANDMARK, THE INDUSTRY, ERIE PUB. POPE JOHN PARK IS A 3 MIN DRIVE. THIS LOCATION IS ONLY GOING TO INCREASE IN VALUE, ITS THE LAST HIDDEN GEM OF BOSTON
This property is off market, which means it's not currently listed for sale or rent on Zillow. This may be different from what's available on other websites or public sources.


