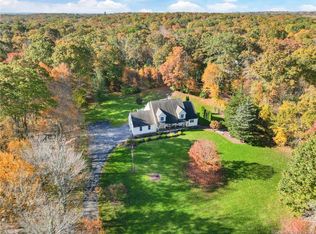Sold for $649,900
$649,900
30 Bates Pond Road, Canterbury, CT 06331
3beds
3,296sqft
Single Family Residence
Built in 1995
8.49 Acres Lot
$699,700 Zestimate®
$197/sqft
$3,657 Estimated rent
Home value
$699,700
$588,000 - $854,000
$3,657/mo
Zestimate® history
Loading...
Owner options
Explore your selling options
What's special
Welcome to 30 Bates Pond Road. This custom-built LOG home is sure to WOW with all of its "bells and whistles", set back off the road on over 8 'park like" acres. Guests are met with a beautiful farmer's porch as they enter this stately residence. A full bath in on the right and a convenient office is to the left. Continue to the enormous OPEN living area with PANORAMIC views of nature! Directly situated off the expansive kitchen/living/entertaining area sits another office/bedroom with access to the full bath. Custom bookshelves line the back wall to make this a beautiful library. Pantry with utility sink, washer & dryer, and cabinets for more storage and counter space. There are so many dining and/or relaxing options, including a 4 SEASON SUNROOM with views in every direction and an expansive deck! A Granite Island spans this fully applianced kitchen with food prep sink and plenty of seating, while a coffee station and wet bar make for ease of entertaining. The floor-to-ceiling field stone fireplace with blue stone hearth and pellet stove is perfect for cozy relaxation in the GREAT room. The intricate design of the wood flooring makes this room feel LAVISH. Primary Bedroom En Suite boasting 3 CLOSETS!!! Across from 2 more bedrooms and ANOTHER FULL BATHROOM. Continue downstairs, where the BRAND-NEW boiler and hot water heater are housed. Walk out to the private backyard from the meticulously finished sitting room, which is coupled with ANOTHER bedroom and FULL BATH, along with TONS of STORAGE!! Attention to detail throughout this beautiful ESTATE, from the wood plank ceilings, wainscoting walls, built-in desks and shelving, and central vacuum to the (custom) arch windows. ALL OF THE WORK HAS BEEN DONE HERE! Move in and enjoy all that this has to offer. So much room to spread out with great possibility for multi-generational living.
Zillow last checked: 8 hours ago
Listing updated: October 01, 2024 at 02:30am
Listed by:
Christa Haveles 860-428-7328,
Spaulding Realty Group, LLC 860-564-8000
Bought with:
Tracy L. Doherty, RES.0818108
Countryside Realty
Source: Smart MLS,MLS#: 24020513
Facts & features
Interior
Bedrooms & bathrooms
- Bedrooms: 3
- Bathrooms: 4
- Full bathrooms: 4
Primary bedroom
- Level: Upper
Bedroom
- Level: Upper
Bedroom
- Level: Upper
Dining room
- Level: Main
Kitchen
- Level: Main
Library
- Level: Main
Living room
- Features: Beamed Ceilings, Wet Bar, Fireplace, Hardwood Floor
- Level: Main
Office
- Level: Main
Heating
- Hot Water, Oil
Cooling
- Ceiling Fan(s)
Appliances
- Included: Electric Range, Microwave, Refrigerator, Dishwasher, Washer, Dryer, Water Heater
- Laundry: Main Level
Features
- Central Vacuum, Open Floorplan
- Doors: Storm Door(s)
- Windows: Thermopane Windows
- Basement: Full,Finished
- Attic: Access Via Hatch
- Number of fireplaces: 1
Interior area
- Total structure area: 3,296
- Total interior livable area: 3,296 sqft
- Finished area above ground: 3,296
Property
Parking
- Total spaces: 4
- Parking features: Attached, Tandem, Garage Door Opener
- Attached garage spaces: 4
Features
- Patio & porch: Porch
- Exterior features: Balcony, Rain Gutters
Lot
- Size: 8.49 Acres
- Features: Few Trees, Level, Landscaped
Details
- Additional structures: Shed(s)
- Parcel number: 1678091
- Zoning: RD
- Other equipment: Generator Ready
Construction
Type & style
- Home type: SingleFamily
- Architectural style: Cape Cod
- Property subtype: Single Family Residence
Materials
- Log
- Foundation: Concrete Perimeter
- Roof: Shingle
Condition
- New construction: No
- Year built: 1995
Utilities & green energy
- Sewer: Septic Tank
- Water: Well
Green energy
- Energy efficient items: Thermostat, Doors, Windows
Community & neighborhood
Security
- Security features: Security System
Location
- Region: Canterbury
Price history
| Date | Event | Price |
|---|---|---|
| 6/17/2024 | Sold | $649,900$197/sqft |
Source: | ||
| 5/27/2024 | Pending sale | $649,900$197/sqft |
Source: | ||
| 5/25/2024 | Listed for sale | $649,900+68.8%$197/sqft |
Source: | ||
| 5/15/2009 | Sold | $385,000-3.7%$117/sqft |
Source: | ||
| 2/11/2009 | Listed for sale | $399,900+40.3%$121/sqft |
Source: Listhub #E226680 Report a problem | ||
Public tax history
| Year | Property taxes | Tax assessment |
|---|---|---|
| 2025 | $7,396 -20% | $441,300 +9.8% |
| 2024 | $9,246 +27.5% | $402,000 +27.5% |
| 2023 | $7,250 | $315,200 |
Find assessor info on the county website
Neighborhood: 06331
Nearby schools
GreatSchools rating
- 7/10Dr. Helen Baldwin Middle SchoolGrades: 5-8Distance: 3.7 mi
- 4/10Canterbury Elementary SchoolGrades: PK-4Distance: 3.8 mi
Schools provided by the listing agent
- Elementary: Canterbury
Source: Smart MLS. This data may not be complete. We recommend contacting the local school district to confirm school assignments for this home.
Get pre-qualified for a loan
At Zillow Home Loans, we can pre-qualify you in as little as 5 minutes with no impact to your credit score.An equal housing lender. NMLS #10287.
Sell with ease on Zillow
Get a Zillow Showcase℠ listing at no additional cost and you could sell for —faster.
$699,700
2% more+$13,994
With Zillow Showcase(estimated)$713,694
