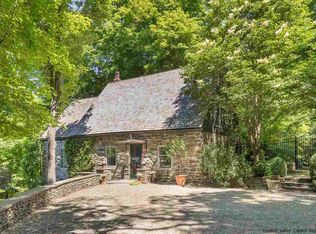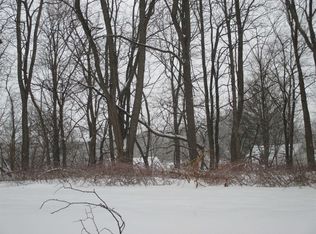Sold for $380,000 on 01/30/25
$380,000
30 Barrytown Road, Red Hook, NY 12571
3beds
1,362sqft
Single Family Residence, Residential
Built in 1974
1.6 Acres Lot
$397,100 Zestimate®
$279/sqft
$3,091 Estimated rent
Home value
$397,100
$353,000 - $445,000
$3,091/mo
Zestimate® history
Loading...
Owner options
Explore your selling options
What's special
Set back privately on 1.6 private acres of mature plantings and flowing shrubs that transition from season to season this one level 3 Bedroom, 2 Bath Ranch has been enjoyed for many years by same family. Chilly Winter nights have been spent cuddled up to the Brick Fireplace in the spacious Living room, Festive Holiday meals in the formal Dining Room and the large Country Kitchen with Skylights and plenty of Workspace and Storage; a wonderful place to prepare meals with room for everyone to create their own signature dish. The screened porch invited one on a sultry summer day to sip lemonade and read a good book or bird watch. The Main Bedroom with own tiled bath is a sanctuary where sweet dreams are made, and 2 other Bedrooms are a comfy place for guests to rest. The full basement allows for future growth and the 3 Car detached Garage is perfect for Studio, workshop or Home business. The level back yard is a perfect place to play or garden and backs up to a lovely forest. Perfect location within 5 minutes to Bard college, Village of Red Hook and Kingston Rhine cliff Bridge. Looking for someone to make their own happy memories here! Additional Information: ParkingFeatures:3 Car Detached,
Zillow last checked: 8 hours ago
Listing updated: January 30, 2025 at 02:08pm
Listed by:
Catherine Mondello 845-518-0256,
Mondello Upstate Properties 845-758-5555
Bought with:
Peter Ilani, 10301213213
BHHS Hudson Valley Properties
Stella B. Ilani, 10301213271
BHHS Hudson Valley Properties
Source: OneKey® MLS,MLS#: H6318364
Facts & features
Interior
Bedrooms & bathrooms
- Bedrooms: 3
- Bathrooms: 2
- Full bathrooms: 2
Bedroom 1
- Description: Carpet, Ceiling Fan, Closet
- Level: First
Bedroom 2
- Description: Carpet, Closet, Ceiling Fan
- Level: First
Bathroom 1
- Description: Full, Linoleum floor
- Level: First
Other
- Description: Carpet, Tiled Bath, closet
- Level: First
Dining room
- Description: Carpet
- Level: First
Kitchen
- Description: Skylights, Laminate Floors,Bay Window,Pantry,Tile Backsplash
- Level: First
Living room
- Description: Fireplace, Carpet, Ceiling Fan, Bay Windwo
- Level: First
Office
- Level: Basement
Heating
- Propane, Baseboard
Cooling
- Central Air
Appliances
- Included: Gas Water Heater, Dishwasher, Refrigerator
- Laundry: Inside
Features
- Ceiling Fan(s), Master Downstairs, First Floor Bedroom, First Floor Full Bath, Eat-in Kitchen, Entrance Foyer, Primary Bathroom, Pantry, Walk Through Kitchen
- Flooring: Carpet
- Windows: New Windows
- Basement: Full,Unfinished
- Attic: Scuttle
- Number of fireplaces: 1
Interior area
- Total structure area: 1,362
- Total interior livable area: 1,362 sqft
Property
Parking
- Total spaces: 3
- Parking features: Detached, Driveway, Garage, Garage Door Opener
- Garage spaces: 3
- Has uncovered spaces: Yes
Features
- Patio & porch: Porch
- Exterior features: Mailbox
Lot
- Size: 1.60 Acres
Details
- Parcel number: 1348896172004439070000
Construction
Type & style
- Home type: SingleFamily
- Architectural style: Ranch
- Property subtype: Single Family Residence, Residential
Materials
- Aluminum Siding, Vinyl Siding
Condition
- Year built: 1974
Utilities & green energy
- Sewer: Septic Tank
- Utilities for property: Trash Collection Private
Community & neighborhood
Senior living
- Senior community: Yes
Location
- Region: Red Hook
Other
Other facts
- Listing agreement: Exclusive Right To Sell
Price history
| Date | Event | Price |
|---|---|---|
| 1/30/2025 | Sold | $380,000-15.5%$279/sqft |
Source: | ||
| 12/27/2024 | Contingent | $449,900+12.5%$330/sqft |
Source: My State MLS #11351412 Report a problem | ||
| 12/23/2024 | Pending sale | $399,900$294/sqft |
Source: | ||
| 11/26/2024 | Price change | $399,900-11.1%$294/sqft |
Source: | ||
| 10/9/2024 | Price change | $449,900+0.2%$330/sqft |
Source: My State MLS #11351412 Report a problem | ||
Public tax history
| Year | Property taxes | Tax assessment |
|---|---|---|
| 2024 | -- | $386,400 +6% |
| 2023 | -- | $364,500 +13% |
| 2022 | -- | $322,600 +17% |
Find assessor info on the county website
Neighborhood: 12571
Nearby schools
GreatSchools rating
- 7/10Mill Road Intermediate GradesGrades: 3-5Distance: 2.5 mi
- 6/10Linden Avenue Middle SchoolGrades: 6-8Distance: 1.6 mi
- 5/10Red Hook Senior High SchoolGrades: 9-12Distance: 1.4 mi
Schools provided by the listing agent
- Elementary: Mill Road-Intermediate (grades 3-5)
- Middle: Linden Avenue Middle School
- High: Red Hook Senior High School
Source: OneKey® MLS. This data may not be complete. We recommend contacting the local school district to confirm school assignments for this home.
Sell for more on Zillow
Get a free Zillow Showcase℠ listing and you could sell for .
$397,100
2% more+ $7,942
With Zillow Showcase(estimated)
$405,042
