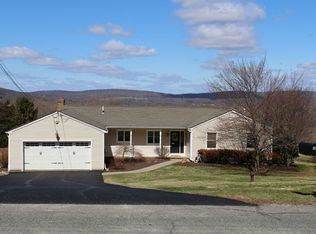Custom built home with breathtaking views! Wonderful open floor plan perfect for entertaining. Grand two story living room with floor to ceiling stone fireplace, two skylights and patio door to deck,spacious kitchen with plenty of counter/cabinet space, center island & breakfast room with oversized sliding door to entertainment size deck, formal dining room & 1st floor master suite with private bath & walk-in closet. Three additional bedrooms, full bath & spacious leisure room are located on level 2. The lower level boasts a complete in-law suite w/full kitchen, living room, bdrm, full bath, laundry and walk out to private deck. Enjoy the beautiful mountain views from the hot tub, above ground pool or just sitting on the decks. All this with natural gas & generator hook up just in case. This home has it all!
This property is off market, which means it's not currently listed for sale or rent on Zillow. This may be different from what's available on other websites or public sources.
