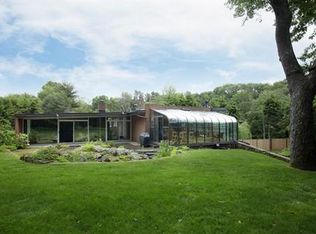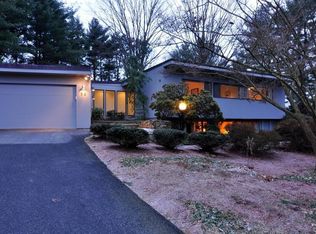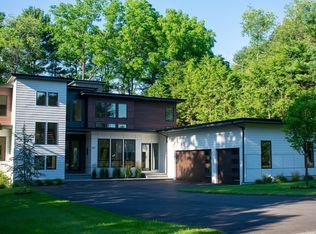Sold for $2,500,000
$2,500,000
30 Barberry Rd, Lexington, MA 02421
4beds
3,540sqft
Single Family Residence
Built in 1952
0.6 Acres Lot
$2,568,700 Zestimate®
$706/sqft
$6,634 Estimated rent
Home value
$2,568,700
$2.36M - $2.80M
$6,634/mo
Zestimate® history
Loading...
Owner options
Explore your selling options
What's special
(Offer accepted. Showing for back-ups.) Situated among lush gardens in the coveted Five Fields neighborhood, this expanded dreamhouse combines midcentury style with modern living. Designed by Architects Collaborative (TAC), founded by Bauhaus icon Walter Gropius, the home emphasizes natural light, open spaces, indoor-outdoor flow, sleek lines, and just the right amount of private spaces. A first-floor primary suite offers a luxurious escape, featuring a spa-like bath, a hallway lined with custom closets, and laundry. A formal living room with a fireplace and a wall of sliders that lead to a deck and patio, as does the dining room. The eat-in kitchen leads to a media room and a sunroom. The second level is dedicated to a fourth bedroom and bath and leads to a roof deck. The lower level has a bedroom, a family room, and a full bath with a steam shower. Updated systems and a two-car garage. The neighborhood swimming pool and playground carry forth the Five Fields community spirit.
Zillow last checked: 8 hours ago
Listing updated: August 01, 2024 at 12:51pm
Listed by:
The Janovitz-Tse Team 617-851-3532,
Compass 781-386-0624
Bought with:
Stone Prum
Corcoran Property Advisors
Source: MLS PIN,MLS#: 73243716
Facts & features
Interior
Bedrooms & bathrooms
- Bedrooms: 4
- Bathrooms: 4
- Full bathrooms: 4
- Main level bedrooms: 2
Primary bedroom
- Features: Bathroom - Full, Walk-In Closet(s), Closet/Cabinets - Custom Built, Flooring - Hardwood, Hot Tub / Spa, Dressing Room
- Level: Main,Second
- Area: 375
- Dimensions: 25 x 15
Bedroom 2
- Features: Closet, Flooring - Hardwood
- Level: Main,Second
- Area: 132
- Dimensions: 12 x 11
Bedroom 3
- Features: Closet, Flooring - Wall to Wall Carpet
- Level: First
- Area: 99
- Dimensions: 11 x 9
Bedroom 4
- Features: Bathroom - Full, Fireplace, Closet, Closet/Cabinets - Custom Built, Balcony - Exterior, Deck - Exterior, Exterior Access
- Level: Second
- Area: 312
- Dimensions: 24 x 13
Primary bathroom
- Features: Yes
Bathroom 1
- Features: Bathroom - Full
- Level: Second
Bathroom 2
- Features: Bathroom - Full
- Level: Second
Bathroom 3
- Features: Bathroom - Full
- Level: First
Dining room
- Features: Flooring - Stone/Ceramic Tile, Deck - Exterior, Exterior Access, Open Floorplan, Slider
- Level: Main,Second
- Area: 288
- Dimensions: 18 x 16
Family room
- Level: First
- Area: 266
- Dimensions: 19 x 14
Kitchen
- Features: Flooring - Stone/Ceramic Tile, Dining Area, Countertops - Stone/Granite/Solid, Deck - Exterior, Slider, Stainless Steel Appliances
- Level: Main,Second
- Area: 168
- Dimensions: 21 x 8
Living room
- Features: Closet/Cabinets - Custom Built, Flooring - Hardwood, Deck - Exterior, Exterior Access, Open Floorplan, Slider
- Level: Main,Second
- Area: 416
- Dimensions: 26 x 16
Heating
- Forced Air, Oil
Cooling
- Central Air
Appliances
- Laundry: First Floor
Features
- Closet/Cabinets - Custom Built, Media Room, Bathroom
- Flooring: Flooring - Hardwood
- Has basement: No
- Number of fireplaces: 2
- Fireplace features: Living Room
Interior area
- Total structure area: 3,540
- Total interior livable area: 3,540 sqft
Property
Parking
- Total spaces: 6
- Parking features: Detached, Paved Drive, Off Street
- Garage spaces: 2
- Uncovered spaces: 4
Features
- Patio & porch: Deck, Patio
- Exterior features: Deck, Patio, Professional Landscaping, Decorative Lighting, Fenced Yard, Garden
- Fencing: Fenced
Lot
- Size: 0.60 Acres
Details
- Parcel number: M:0011 L:000056,547989
- Zoning: RO
Construction
Type & style
- Home type: SingleFamily
- Architectural style: Contemporary,Mid-Century Modern
- Property subtype: Single Family Residence
Materials
- Frame, Post & Beam
- Foundation: Concrete Perimeter
- Roof: Other
Condition
- Year built: 1952
Utilities & green energy
- Sewer: Public Sewer
- Water: Public
Community & neighborhood
Community
- Community features: Pool, Park, Walk/Jog Trails, Conservation Area, Highway Access
Location
- Region: Lexington
Price history
| Date | Event | Price |
|---|---|---|
| 8/1/2024 | Sold | $2,500,000+4.2%$706/sqft |
Source: MLS PIN #73243716 Report a problem | ||
| 6/1/2024 | Contingent | $2,399,000$678/sqft |
Source: MLS PIN #73243716 Report a problem | ||
| 5/29/2024 | Listed for sale | $2,399,000+41.1%$678/sqft |
Source: MLS PIN #73243716 Report a problem | ||
| 6/11/2019 | Sold | $1,700,000-2.9%$480/sqft |
Source: Public Record Report a problem | ||
| 4/26/2019 | Pending sale | $1,749,900$494/sqft |
Source: William Raveis Real Estate #72476520 Report a problem | ||
Public tax history
| Year | Property taxes | Tax assessment |
|---|---|---|
| 2025 | $28,655 +7% | $2,343,000 +7.2% |
| 2024 | $26,779 +5.1% | $2,186,000 +11.5% |
| 2023 | $25,480 +9.8% | $1,960,000 +16.6% |
Find assessor info on the county website
Neighborhood: 02421
Nearby schools
GreatSchools rating
- 9/10Maria Hastings Elementary SchoolGrades: K-5Distance: 2 mi
- 9/10Wm Diamond Middle SchoolGrades: 6-8Distance: 3.2 mi
- 10/10Lexington High SchoolGrades: 9-12Distance: 1.9 mi
Get a cash offer in 3 minutes
Find out how much your home could sell for in as little as 3 minutes with a no-obligation cash offer.
Estimated market value$2,568,700
Get a cash offer in 3 minutes
Find out how much your home could sell for in as little as 3 minutes with a no-obligation cash offer.
Estimated market value
$2,568,700


