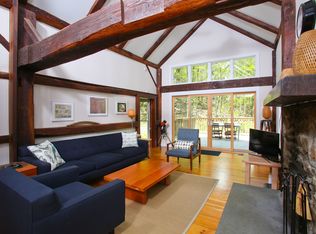This is an ideal house for a Buyer who wants an attached separate residence for a relative or for income. With 8.64 private acres, the house offers plenty of privacy and sunshine. Tucked back on Barberry Hills road, the house and setting is lovely and peaceful. The spacious open concept family room/kitchen/ dining area features a vaulted ceiling, skylights, and a seating area around a propane stove. French doors open to a large deck that is perfect for entertaining. Down the hall is a large, bright formal living room that can also be used for formal dining. On the main level are two bedrooms, one with an ensuite bath and upstairs is a master suite with bedroom, large master bath and a space that can be used as an office or a sitting room. The attached apartment offers its own entrance, living room, bedroom, ensuite bath, and kitchenette with additional living space on the lower level. Convenient to Sharon, Cornwall Bridge and Wassaic train station, this is a wonderful opportunity.
This property is off market, which means it's not currently listed for sale or rent on Zillow. This may be different from what's available on other websites or public sources.

