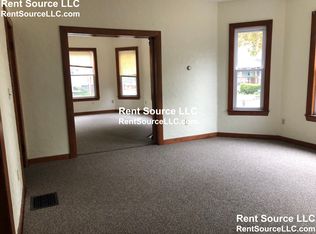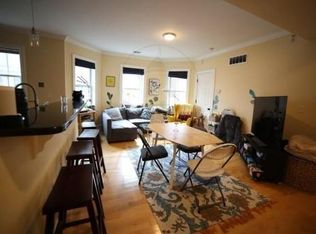Investors and Owner Occupiers take note - Impressive investment opportunity located between the vibrant Davis and Porter Square! This oversized 2 family is exactly what you have been searching for. Unit 1 boasts a large 2 bedroom unit, while unit 2 includes 5 bedrooms and 2 floors of living space. Offering every imaginable convenience with gas heat, central air, 2 car garage, off street parking, fenced yard, replacement windows, and large eat in kitchens! Treasure the beautiful 19th Century architecture, woodwork, fireplaces, and hardwood floors throughout this gorgeous home. Enjoy the many quaint restaurants, bars, and coffee shops in the area. Moments to the Community bike trail, colleges, Commuter Rail, MBTA's bus stop, and Route. 93. Expansion possibilities and much more - don't miss this extraordinary opportunity!
This property is off market, which means it's not currently listed for sale or rent on Zillow. This may be different from what's available on other websites or public sources.

