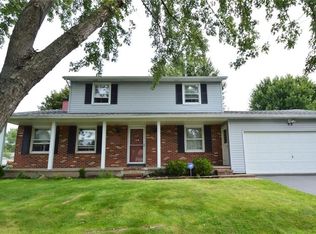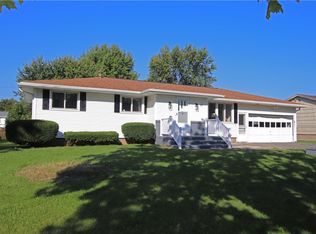Closed
$270,000
30 Bambi Ln, Rochester, NY 14624
3beds
1,480sqft
Single Family Residence
Built in 1971
0.26 Acres Lot
$277,600 Zestimate®
$182/sqft
$2,556 Estimated rent
Maximize your home sale
Get more eyes on your listing so you can sell faster and for more.
Home value
$277,600
$258,000 - $300,000
$2,556/mo
Zestimate® history
Loading...
Owner options
Explore your selling options
What's special
Welcome to 30 Bambi Lane! This 3 bed, 1.5 bath split level in Gates School District has much to offer! There is a large 2 car garage, a good size entry with space for a 2nd living space, office, and an updated half bath. Newer flooring exists throughout the entry level, kitchen, half/main baths, and refinished hardwoods in the main living room. The exterior is in great shape, with a new tear off 30 year architectural roof in ‘21, playsets, firepit to enjoy the evenings, shed with ample storage, and stamped concrete walkway and patio in front/back. Other updates include: the picture window was replaced in ‘20 with high efficiency glass, the water tank is ‘20, Nest thermostat, video doorbell, counters in the kitchen were redone in ‘21, stainless steel stove/oven ‘22, and stainless steel dishwasher ‘22. The bedroom closets have shelving solutions for more efficient use of the space. Don’t wait! Delayed negotiations begin Wednesday June 11th at 12:00pm.
Zillow last checked: 8 hours ago
Listing updated: October 28, 2025 at 03:37pm
Listed by:
David R Shewan 585-500-4520,
Coldwell Banker Custom Realty
Bought with:
Tiffany A. Hilbert, 10401295229
Keller Williams Realty Greater Rochester
Source: NYSAMLSs,MLS#: R1612721 Originating MLS: Rochester
Originating MLS: Rochester
Facts & features
Interior
Bedrooms & bathrooms
- Bedrooms: 3
- Bathrooms: 2
- Full bathrooms: 1
- 1/2 bathrooms: 1
- Main level bathrooms: 1
Heating
- Gas, Forced Air
Cooling
- Central Air
Appliances
- Included: Appliances Negotiable, Dryer, Dishwasher, Electric Oven, Electric Range, Gas Water Heater, Microwave, Refrigerator, See Remarks, Washer, Water Softener Owned
- Laundry: In Basement
Features
- Ceiling Fan(s), Entrance Foyer, Eat-in Kitchen, Separate/Formal Living Room, Sliding Glass Door(s), Window Treatments, Programmable Thermostat
- Flooring: Hardwood, Varies, Vinyl
- Doors: Sliding Doors
- Windows: Drapes, Thermal Windows
- Basement: Crawl Space,Partial,Sump Pump
- Has fireplace: No
Interior area
- Total structure area: 1,480
- Total interior livable area: 1,480 sqft
Property
Parking
- Total spaces: 2
- Parking features: Attached, Garage, Driveway
- Attached garage spaces: 2
Features
- Levels: Two
- Stories: 2
- Patio & porch: Patio
- Exterior features: Blacktop Driveway, Fully Fenced, Play Structure, Patio
- Fencing: Full
Lot
- Size: 0.26 Acres
- Dimensions: 80 x 143
- Features: Near Public Transit, Rectangular, Rectangular Lot, Residential Lot
Details
- Additional structures: Shed(s), Storage
- Parcel number: 2626001181100001038000
- Special conditions: Standard
Construction
Type & style
- Home type: SingleFamily
- Architectural style: Split Level
- Property subtype: Single Family Residence
Materials
- Brick, Vinyl Siding, Copper Plumbing, PEX Plumbing
- Foundation: Block
- Roof: Asphalt,Architectural,Shingle
Condition
- Resale
- Year built: 1971
Utilities & green energy
- Electric: Circuit Breakers
- Sewer: Connected
- Water: Connected, Public
- Utilities for property: Cable Available, Electricity Connected, High Speed Internet Available, Sewer Connected, Water Connected
Green energy
- Energy efficient items: Windows
Community & neighborhood
Location
- Region: Rochester
- Subdivision: Parkway Heights Sec 03
Other
Other facts
- Listing terms: Cash,Conventional,FHA,VA Loan
Price history
| Date | Event | Price |
|---|---|---|
| 7/11/2025 | Sold | $270,000+50.1%$182/sqft |
Source: | ||
| 6/12/2025 | Pending sale | $179,900$122/sqft |
Source: | ||
| 6/6/2025 | Listed for sale | $179,900+63.7%$122/sqft |
Source: | ||
| 8/5/2014 | Sold | $109,900+29.3%$74/sqft |
Source: Public Record Report a problem | ||
| 2/16/1999 | Sold | $85,000$57/sqft |
Source: Public Record Report a problem | ||
Public tax history
| Year | Property taxes | Tax assessment |
|---|---|---|
| 2024 | -- | $137,700 |
| 2023 | -- | $137,700 |
| 2022 | -- | $137,700 |
Find assessor info on the county website
Neighborhood: 14624
Nearby schools
GreatSchools rating
- 5/10Walt Disney SchoolGrades: K-5Distance: 0.7 mi
- 5/10Gates Chili Middle SchoolGrades: 6-8Distance: 1.3 mi
- 4/10Gates Chili High SchoolGrades: 9-12Distance: 1.3 mi
Schools provided by the listing agent
- Middle: Gates-Chili Middle
- High: Gates-Chili High
- District: Gates Chili
Source: NYSAMLSs. This data may not be complete. We recommend contacting the local school district to confirm school assignments for this home.

