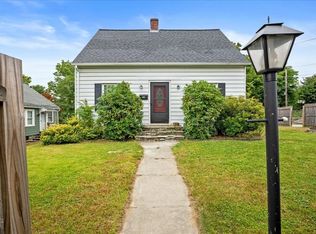Available August 15th! Beautiful completely renovated single-family home in Worcester. Spacious living space with a beautiful maintained yard. Three bedrooms, full kitchen, lots of storage space, and one full bathroom. Single-car garage with plenty of storage space in the basement. Close to all major routes and highways. Right down the street from Coes Pond and Coes Pond Beach. Minutes away from Worcester Airport. Tenant responsible for all utilities, landscaping, and snow removal. First, last, and $2,000 security required. No smoking. Good credit a must. Call PMI Worcester for more details! By submitting your information on this page you consent to being contacted by the Property Manager and RentEngine via SMS, phone, or email.
This property is off market, which means it's not currently listed for sale or rent on Zillow. This may be different from what's available on other websites or public sources.
