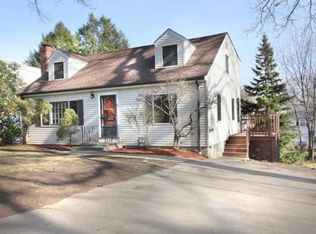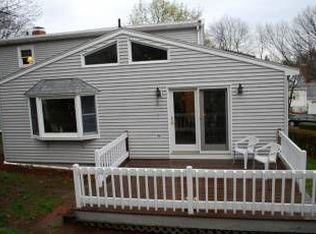Sold for $1,325,000
$1,325,000
30 Baker Rd, Arlington, MA 02474
3beds
1,950sqft
Single Family Residence
Built in 1960
0.26 Acres Lot
$1,369,900 Zestimate®
$679/sqft
$3,987 Estimated rent
Home value
$1,369,900
$1.29M - $1.45M
$3,987/mo
Zestimate® history
Loading...
Owner options
Explore your selling options
What's special
Amazing gem of a home situated on a quiet dead end street in a desirable Bishop School neighborhood. You will fall in love with the private fenced rear yard that was featured on HGTV in 2012 with blue stone patio, and outdoor kitchen with high end gas grill, burner, ice chest, fireplace and outdoor TV! Upon entering the home, you are welcomed by a tastefully designed open floor plan with fireplaced living room, and 2014 fully appliance gourmet kitchen with subway tile and quartz counters. A few steps down enjoy morning coffee from the expansive sunroom overlooking the beautiful yard. There is a home office space with garage access and an exercise/playroom with double closets in the lower level. There are three generous sized bedrooms and there are two renovated baths. Other features are hardwood floors on main levels, new exterior siding, rebuilt retaining walls, and garage. Convenient to Bishop School, playground, 350 bus to Alewife, bike path, and all that Arlington Center offers!
Zillow last checked: 8 hours ago
Listing updated: June 14, 2023 at 11:56am
Listed by:
Bob Bittelari 781-454-9900,
Berkshire Hathaway HomeServices Commonwealth Real Estate 617-489-6900
Bought with:
Quinn Simpson
Compass
Source: MLS PIN,MLS#: 73112220
Facts & features
Interior
Bedrooms & bathrooms
- Bedrooms: 3
- Bathrooms: 2
- Full bathrooms: 2
Primary bedroom
- Features: Closet, Flooring - Hardwood, Lighting - Overhead
- Level: Second
- Area: 154
- Dimensions: 14 x 11
Bedroom 2
- Features: Closet, Flooring - Hardwood
- Level: Second
- Area: 130
- Dimensions: 13 x 10
Bedroom 3
- Features: Closet, Flooring - Hardwood
- Level: Second
- Area: 100
- Dimensions: 10 x 10
Bathroom 1
- Features: Bathroom - Tiled With Tub & Shower, Flooring - Stone/Ceramic Tile, Remodeled
- Level: Second
Bathroom 2
- Features: Bathroom - With Shower Stall, Flooring - Stone/Ceramic Tile, Remodeled
- Level: Basement
Dining room
- Level: First
Family room
- Features: Flooring - Laminate, Window(s) - Picture, Exterior Access
- Level: First
- Area: 198
- Dimensions: 22 x 9
Kitchen
- Features: Flooring - Hardwood, Dining Area, Countertops - Stone/Granite/Solid, Kitchen Island, Open Floorplan, Recessed Lighting, Remodeled, Stainless Steel Appliances, Gas Stove, Lighting - Overhead
- Level: First
- Area: 288
- Dimensions: 24 x 12
Living room
- Features: Flooring - Hardwood, Window(s) - Picture, Open Floorplan, Recessed Lighting
- Level: First
- Area: 288
- Dimensions: 24 x 12
Office
- Features: Closet/Cabinets - Custom Built, Recessed Lighting, Remodeled
- Level: Basement
- Area: 154
- Dimensions: 14 x 11
Heating
- Baseboard, Natural Gas
Cooling
- Ductless
Appliances
- Included: Gas Water Heater, Range, Dishwasher, Disposal, Microwave, Refrigerator
- Laundry: In Basement
Features
- Closet/Cabinets - Custom Built, Recessed Lighting, Closet, Home Office, Play Room
- Basement: Finished,Garage Access,Sump Pump
- Number of fireplaces: 1
- Fireplace features: Living Room
Interior area
- Total structure area: 1,950
- Total interior livable area: 1,950 sqft
Property
Parking
- Total spaces: 5
- Parking features: Under, Paved Drive, Off Street
- Attached garage spaces: 1
- Uncovered spaces: 4
Features
- Levels: Multi/Split
- Patio & porch: Patio
- Exterior features: Patio, Stone Wall
- Fencing: Fenced/Enclosed
Lot
- Size: 0.26 Acres
- Features: Wooded
Details
- Parcel number: 324260
- Zoning: R1
Construction
Type & style
- Home type: SingleFamily
- Architectural style: Split Entry
- Property subtype: Single Family Residence
Materials
- Frame
- Foundation: Concrete Perimeter
- Roof: Shingle
Condition
- Updated/Remodeled,Remodeled
- Year built: 1960
Utilities & green energy
- Electric: Circuit Breakers
- Sewer: Public Sewer
- Water: Public
Community & neighborhood
Community
- Community features: Public Transportation, Shopping, Park, Bike Path, House of Worship, Public School, T-Station, Other
Location
- Region: Arlington
Price history
| Date | Event | Price |
|---|---|---|
| 6/14/2023 | Sold | $1,325,000+7.8%$679/sqft |
Source: MLS PIN #73112220 Report a problem | ||
| 5/16/2023 | Listed for sale | $1,229,000+151.3%$630/sqft |
Source: MLS PIN #73112220 Report a problem | ||
| 5/1/2011 | Listing removed | $489,000$251/sqft |
Source: Century 21 Adams #71163766 Report a problem | ||
| 4/2/2011 | Listed for sale | $489,000+2.9%$251/sqft |
Source: Century 21 Adams #71163766 Report a problem | ||
| 3/31/2011 | Sold | $475,000-0.8%$244/sqft |
Source: Public Record Report a problem | ||
Public tax history
| Year | Property taxes | Tax assessment |
|---|---|---|
| 2025 | $13,446 +55.4% | $1,248,500 +52.8% |
| 2024 | $8,655 -1.5% | $817,300 +4.3% |
| 2023 | $8,783 +9.7% | $783,500 +11.7% |
Find assessor info on the county website
Neighborhood: 02474
Nearby schools
GreatSchools rating
- 8/10Bishop Elementary SchoolGrades: K-5Distance: 0.2 mi
- 9/10Ottoson Middle SchoolGrades: 7-8Distance: 1.2 mi
- 10/10Arlington High SchoolGrades: 9-12Distance: 0.8 mi
Schools provided by the listing agent
- Elementary: Bishop
- Middle: Ottoson
- High: Ahs
Source: MLS PIN. This data may not be complete. We recommend contacting the local school district to confirm school assignments for this home.
Get a cash offer in 3 minutes
Find out how much your home could sell for in as little as 3 minutes with a no-obligation cash offer.
Estimated market value$1,369,900
Get a cash offer in 3 minutes
Find out how much your home could sell for in as little as 3 minutes with a no-obligation cash offer.
Estimated market value
$1,369,900

