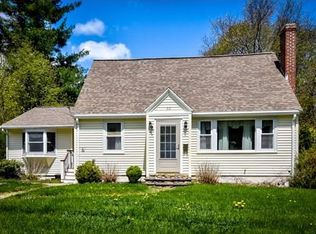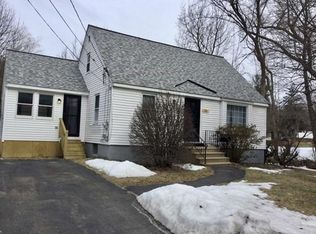Classic Cape Cod located in quiet neighborhood at Paxton town line. Large back yard with privacy. Open kitchen and dining room opens to sunken sun room and cathedral family room with woodstove hookup. Separate first floor bedroom and fireplaced living room. Upstairs are two additional bedrooms finished in pine and very cozy. Updated bath, replacement windows, sided, Gas heat, lovely landscaping. Showings will start on Saturday 6/2/18 at open house 12-2 PM.
This property is off market, which means it's not currently listed for sale or rent on Zillow. This may be different from what's available on other websites or public sources.

