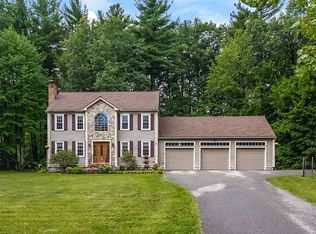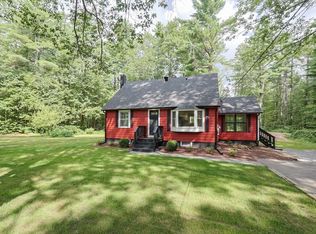Sold for $615,000
$615,000
30 Bailey Rd, Townsend, MA 01474
1beds
1,169sqft
Single Family Residence
Built in 1880
9.12 Acres Lot
$642,600 Zestimate®
$526/sqft
$2,314 Estimated rent
Home value
$642,600
$610,000 - $675,000
$2,314/mo
Zestimate® history
Loading...
Owner options
Explore your selling options
What's special
Discover this charming Shingle-style retreat on 9+ acres with an adorable single family home featuring an enclosed porch, top-of- the-line Viessmann heating system, central vacuum and generator hook-up. The back deck overlooks your own private pond. The Sunova solar panels enhance energy efficiency. A standout feature is the 4,000 sq. foot, five-car, two-story heated garage—complete with a Viesmann heating system, radiant heat, a car lift, full bath, a compressor, workshop & its own 2 bedroom septic system. The spacious, heated & mostly finished 2nd floor offers potential for an ADU. Enjoy the beautiful lot that has irrigation, a horse barn with two stalls PLUS an additional level building lot—ideal for expansion or investment. Located at the end of a dead-end road, this property offers serious functionality—perfect for hobbyists, car enthusiasts, contractors or those seeking a mini homestead retreat. Schedule your private showing for this stunning property. * A Must See Homestead *
Zillow last checked: 8 hours ago
Listing updated: February 12, 2026 at 10:55am
Listed by:
Cory Gracie 978-430-8753,
LAER Realty Partners 978-827-4018
Bought with:
Cory Gracie
LAER Realty Partners
Source: MLS PIN,MLS#: 73383126
Facts & features
Interior
Bedrooms & bathrooms
- Bedrooms: 1
- Bathrooms: 1
- Full bathrooms: 1
Primary bedroom
- Features: Flooring - Wall to Wall Carpet
- Level: Second
Primary bathroom
- Features: No
Bathroom 1
- Features: Bathroom - With Shower Stall
- Level: First
Dining room
- Features: Open Floorplan
- Level: First
Kitchen
- Features: Cabinets - Upgraded, Gas Stove
- Level: Main,First
Living room
- Features: Open Floorplan
- Level: First
Heating
- Baseboard, Oil
Cooling
- None
Appliances
- Included: Range, Dishwasher, Refrigerator
- Laundry: First Floor, Electric Dryer Hookup, Washer Hookup
Features
- Central Vacuum
- Doors: Insulated Doors
- Windows: Insulated Windows, Screens
- Basement: Full,Interior Entry,Sump Pump,Concrete,Unfinished
- Has fireplace: No
Interior area
- Total structure area: 1,169
- Total interior livable area: 1,169 sqft
- Finished area above ground: 1,169
Property
Parking
- Total spaces: 10
- Parking features: Detached, Garage Door Opener, Heated Garage, Storage, Workshop in Garage, Garage Faces Side, Oversized, Paved Drive, Off Street, Paved
- Garage spaces: 5
- Uncovered spaces: 5
Features
- Patio & porch: Deck
- Exterior features: Deck, Barn/Stable, Screens, Garden, Other
- Has view: Yes
- View description: Scenic View(s), Water, Pond
- Has water view: Yes
- Water view: Pond,Water
Lot
- Size: 9.12 Acres
- Features: Farm, Level, Other
Details
- Additional structures: Barn/Stable
- Parcel number: M:0008 B:0045 L:0000,803560
- Zoning: RB2
Construction
Type & style
- Home type: SingleFamily
- Architectural style: Cottage
- Property subtype: Single Family Residence
Materials
- Frame
- Foundation: Stone
- Roof: Shingle
Condition
- Year built: 1880
Utilities & green energy
- Electric: Circuit Breakers
- Sewer: Private Sewer
- Water: Private
- Utilities for property: for Gas Range, for Electric Dryer, Washer Hookup
Community & neighborhood
Community
- Community features: Shopping, House of Worship, Public School
Location
- Region: Townsend
Other
Other facts
- Road surface type: Paved
Price history
| Date | Event | Price |
|---|---|---|
| 2/12/2026 | Sold | $615,000-11.5%$526/sqft |
Source: MLS PIN #73383126 Report a problem | ||
| 1/22/2026 | Contingent | $695,000$595/sqft |
Source: MLS PIN #73383126 Report a problem | ||
| 11/24/2025 | Listed for sale | $695,000$595/sqft |
Source: MLS PIN #73383126 Report a problem | ||
| 11/13/2025 | Contingent | $695,000$595/sqft |
Source: MLS PIN #73383126 Report a problem | ||
| 6/20/2025 | Price change | $695,000-12.6%$595/sqft |
Source: MLS PIN #73383126 Report a problem | ||
Public tax history
| Year | Property taxes | Tax assessment |
|---|---|---|
| 2025 | $5,576 +2.8% | $384,000 +2% |
| 2024 | $5,424 +6.8% | $376,400 +13.1% |
| 2023 | $5,080 +0.2% | $332,900 +15.6% |
Find assessor info on the county website
Neighborhood: 01474
Nearby schools
GreatSchools rating
- 5/10Spaulding Memorial SchoolGrades: K-4Distance: 1.8 mi
- 4/10Hawthorne Brook Middle SchoolGrades: 5-8Distance: 2.4 mi
- 8/10North Middlesex Regional High SchoolGrades: 9-12Distance: 3.6 mi
Get a cash offer in 3 minutes
Find out how much your home could sell for in as little as 3 minutes with a no-obligation cash offer.
Estimated market value$642,600
Get a cash offer in 3 minutes
Find out how much your home could sell for in as little as 3 minutes with a no-obligation cash offer.
Estimated market value
$642,600

