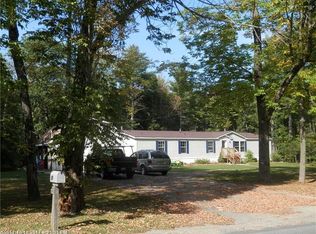Closed
$479,900
30 Back Belmont Road, Belfast, ME 04915
3beds
1,557sqft
Single Family Residence
Built in 1989
4.48 Acres Lot
$505,700 Zestimate®
$308/sqft
$2,206 Estimated rent
Home value
$505,700
Estimated sales range
Not available
$2,206/mo
Zestimate® history
Loading...
Owner options
Explore your selling options
What's special
Experience contemporary coastal living at its finest in this meticulously updated property nestled in Belfast, Maine. With soaring cathedral ceilings that amplify the sense of space and light, this home spans 4.48 acres of surveyed land, ensuring privacy and tranquility. Since purchasing the property in May 2023 the owners have put extensive improvements which have enhanced both the aesthetics and functionality of the home. A new roof now shelters the front porch, complemented by a fresh storm door and a modern slider off the living room that invites you to explore the expansive grounds. Inside, the downstairs bath has been tastefully remodeled, and new flooring graces the lower level and master bedroom, with plush carpeting adorning the stairs. The kitchen has been rejuvenated with a suite of new appliances, including a refrigerator, dishwasher, washer, and dryer, ensuring convenience and efficiency. All windows and doors boast new screens, while updated waste and water lines in the basement add peace of mind. A new wood stove promises cozy winters, supported by a freshly cleaned chimney and a serviced heating system installed in 2019. Every room has been revitalized with fresh paint on ceilings and walls, complemented by wainscoting and new lighting fixtures throughout the first floor. A new fan light enhances comfort, while a newly laid walkway to the house adds curb appeal. Outside, thoughtful landscaping includes selective tree trimming and removal. Additional upgrades include a whole house generator with an annual service contract, ensuring uninterrupted comfort during any season. New rain gutters installed in 2022 and a scheduled kitchen tile upgrade in July 2024 underscore the ongoing commitment to quality and maintenance. With meticulous attention to detail and a blend of contemporary design elements, this property offers not just a home, but a lifestyle amid the scenic beauty of coastal Maine.
Zillow last checked: 8 hours ago
Listing updated: November 04, 2025 at 02:04pm
Listed by:
Better Homes & Gardens Real Estate/The Masiello Group
Bought with:
Worth Real Estate, Inc.
Source: Maine Listings,MLS#: 1594330
Facts & features
Interior
Bedrooms & bathrooms
- Bedrooms: 3
- Bathrooms: 2
- Full bathrooms: 2
Primary bedroom
- Features: Cathedral Ceiling(s)
- Level: Second
Bedroom 1
- Level: First
Bedroom 2
- Level: First
Bonus room
- Level: First
Dining room
- Features: Cathedral Ceiling(s), Dining Area
- Level: First
Kitchen
- Features: Cathedral Ceiling(s), Eat-in Kitchen
- Level: First
Living room
- Features: Cathedral Ceiling(s), Heat Stove
- Level: First
Heating
- Baseboard, Hot Water, Zoned, Stove
Cooling
- None
Appliances
- Included: Dishwasher, Dryer, Gas Range, Refrigerator, Washer
Features
- 1st Floor Bedroom, Primary Bedroom w/Bath
- Flooring: Carpet, Laminate, Tile, Vinyl
- Basement: Bulkhead,Full,Unfinished
- Number of fireplaces: 1
Interior area
- Total structure area: 1,557
- Total interior livable area: 1,557 sqft
- Finished area above ground: 1,557
- Finished area below ground: 0
Property
Parking
- Parking features: Gravel, 5 - 10 Spaces
Features
- Patio & porch: Deck, Porch
Lot
- Size: 4.48 Acres
- Features: Near Shopping, Neighborhood, Rural, Level, Open Lot, Landscaped, Wooded
Details
- Additional structures: Shed(s)
- Parcel number: BELFM001L067
- Zoning: see town
- Other equipment: Generator
Construction
Type & style
- Home type: SingleFamily
- Architectural style: Contemporary
- Property subtype: Single Family Residence
Materials
- Wood Frame, Wood Siding
- Roof: Metal,Pitched
Condition
- Year built: 1989
Utilities & green energy
- Electric: On Site, Circuit Breakers, Generator Hookup
- Sewer: Private Sewer
- Water: Private, Well
Community & neighborhood
Location
- Region: Belfast
Other
Other facts
- Road surface type: Gravel, Dirt
Price history
| Date | Event | Price |
|---|---|---|
| 8/19/2024 | Pending sale | $479,900$308/sqft |
Source: | ||
| 8/16/2024 | Sold | $479,900$308/sqft |
Source: | ||
| 7/22/2024 | Contingent | $479,900$308/sqft |
Source: | ||
| 7/7/2024 | Price change | $479,900-3.1%$308/sqft |
Source: | ||
| 6/21/2024 | Listed for sale | $495,000+55.2%$318/sqft |
Source: | ||
Public tax history
| Year | Property taxes | Tax assessment |
|---|---|---|
| 2024 | $5,378 +26.9% | $349,200 +65.6% |
| 2023 | $4,239 -1.3% | $210,900 +5% |
| 2022 | $4,297 -2.7% | $200,800 |
Find assessor info on the county website
Neighborhood: 04915
Nearby schools
GreatSchools rating
- 7/10Captain Albert W. Stevens SchoolGrades: PK-5Distance: 1.8 mi
- 4/10Troy A Howard Middle SchoolGrades: 6-8Distance: 1.1 mi
- 6/10Belfast Area High SchoolGrades: 9-12Distance: 2.2 mi
Get pre-qualified for a loan
At Zillow Home Loans, we can pre-qualify you in as little as 5 minutes with no impact to your credit score.An equal housing lender. NMLS #10287.
