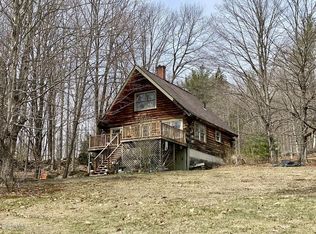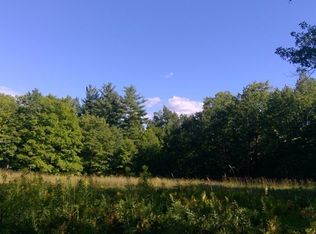Whether you are looking for a country getaway or affordable year round living, this cozy log home on 10 beautiful acres is one you must see. It overlooks seasonal long range views, plenty of garden space, southern exposure and a babbling brook! The charming interior has pine walls and ceilings and you will enjoy the warmth from the Tulikivi soapstone wood stove. The open dining and living area with cathedral ceiling has access to a front deck which is the perfect spot to sit back and enjoy the sounds of nature. In addition there is a kitchen, first floor bedroom and full bath, and second floor bedroom. The full walk-out basement has a hot water baseboard heating system and there is plenty of room for storage. You will love the land where you can tap your own maple trees, grow your own food , pick blueberries and take in all this special place has to offer. It is conveniently located near Upper Buckland and less than 10 minutes to the Village of Shelburne Falls. Interested?
This property is off market, which means it's not currently listed for sale or rent on Zillow. This may be different from what's available on other websites or public sources.


