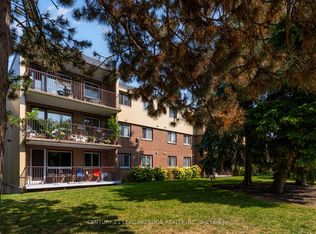Sold for $300,000 on 05/01/25
C$300,000
30 Avalon Pl #108, Kitchener, ON N2M 4N6
2beds
785sqft
Condo/Apt Unit, Residential, Condominium
Built in 1978
-- sqft lot
$-- Zestimate®
C$382/sqft
$-- Estimated rent
Home value
Not available
Estimated sales range
Not available
Not available
Loading...
Owner options
Explore your selling options
What's special
Discover the perfect blend of comfort, convenience, and charm with this beautifully appointed two-bedroom, one-bathroom condo, ideally located at 30 Avalon Place in Kitchener’s desirable Forest Hill neighbourhood. Situated on the ground floor, this elegant residence offers effortless living with the added luxury of a spacious private terrace—perfect for morning coffee or evening relaxation. Step inside to find a bright and inviting interior, where large windows bathe the living space in natural light, creating a warm and welcoming ambiance. The thoughtfully designed layout offers functionality and comfort, making it ideal for first-time buyers, downsizers, or savvy investors. Enjoy the practicality of private carport parking and convenient onsite laundry facilities, all nestled within a well-maintained, quiet building. Surrounded by mature trees and located just moments from parks, schools, shopping, and public transit, this home offers a lifestyle of ease and accessibility. Whether you're looking for a peaceful retreat or a smart investment opportunity, this charming Forest Hill condo is a rare find. Don’t miss your chance to call this serene, stylish space your own—book your private showing today and experience the true meaning of effortless urban living
Zillow last checked: 8 hours ago
Listing updated: August 21, 2025 at 12:15am
Listed by:
Whitney Wickens, Salesperson,
RE/MAX TWIN CITY REALTY INC.
Source: ITSO,MLS®#: 40704806Originating MLS®#: Cornerstone Association of REALTORS®
Facts & features
Interior
Bedrooms & bathrooms
- Bedrooms: 2
- Bathrooms: 1
- Full bathrooms: 1
- Main level bathrooms: 1
- Main level bedrooms: 2
Other
- Level: Main
Bedroom
- Level: Main
Bathroom
- Features: 3-Piece
- Level: Main
Dining room
- Level: Main
Kitchen
- Level: Main
Living room
- Level: Main
Heating
- Baseboard
Cooling
- None
Appliances
- Included: Microwave, Refrigerator, Stove
- Laundry: Coin Operated, Common Area, Lower Level
Features
- None
- Basement: None
- Has fireplace: No
Interior area
- Total structure area: 785
- Total interior livable area: 785.34 sqft
- Finished area above ground: 785
Property
Parking
- Total spaces: 1
- Parking features: Carport, Guest
- Uncovered spaces: 1
- Details: Assigned Space: 22
Features
- Patio & porch: Terrace
- Frontage type: North
Lot
- Features: Rural, Ample Parking, Hospital, Library, Park, Public Parking, Public Transit, Quiet Area, Rec./Community Centre, School Bus Route, Schools, Shopping Nearby
Details
- Parcel number: 232440004
- Zoning: R2
Construction
Type & style
- Home type: Condo
- Architectural style: 1 Storey/Apt
- Property subtype: Condo/Apt Unit, Residential, Condominium
- Attached to another structure: Yes
Materials
- Brick
- Roof: Flat
Condition
- 31-50 Years
- New construction: No
- Year built: 1978
Utilities & green energy
- Sewer: Sewer (Municipal)
- Water: Municipal
Community & neighborhood
Location
- Region: Kitchener
HOA & financial
HOA
- Has HOA: Yes
- HOA fee: C$716 monthly
- Amenities included: Elevator(s), Party Room, Parking
- Services included: Association Fee, Insurance, Building Maintenance, Common Elements, Parking, Trash, Property Management Fees, Roof, Snow Removal, Water, Windows
Price history
| Date | Event | Price |
|---|---|---|
| 6/7/2025 | Listing removed | C$1,980C$3/sqft |
Source: Zillow Rentals | ||
| 5/23/2025 | Listed for rent | C$1,980C$3/sqft |
Source: Zillow Rentals | ||
| 5/1/2025 | Sold | C$300,000C$382/sqft |
Source: ITSO #40704806 | ||
| 3/17/2025 | Listing removed | C$1,980C$3/sqft |
Source: Zillow Rentals | ||
| 3/3/2025 | Price change | C$1,980-5.3%C$3/sqft |
Source: Zillow Rentals | ||
Public tax history
Tax history is unavailable.
Neighborhood: Meinzinger Park Lakeside
Nearby schools
GreatSchools rating
No schools nearby
We couldn't find any schools near this home.
