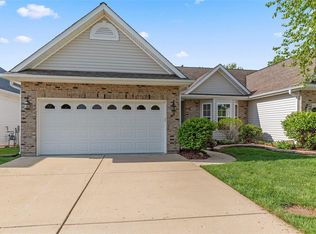Outstanding 3 BDRM, 3 BTH villa in the highly sought-after Villas at Dames Park is sure to please w/its exceptional lake view, meticulous condition & quality upgrades. Give away the lawn tools and make you way over to 30 Autumn Ridge and enjoy carefree living at its finest - 2800 sq ft of wonderful living space w/fresh paint, stately pillars & coffered ceiling. Its open floor plan showcases a vaulted GR w/gas fireplc & formal DR. Inviting kit/breakfast rm w/granite countertops, stainless appl & 42" cabinetry. Plus, step outside to your deck to take in the view. Master Suite is designed for comfort & relaxation w/4-window bay, full bath, gorgeous linen closet & w-in closet. Guests will be pleased w/their private bdrm and bath off entry. LL is builder finished w/room to spread out and enjoy the Family/Rec Rm w/fireplc, wet bar & kitchenette. And, the 3rd bdrm, office and storage thru-out. This home has it all - HSA home warranty, MFL, 911 feature and so much more. Call to see today!
This property is off market, which means it's not currently listed for sale or rent on Zillow. This may be different from what's available on other websites or public sources.
