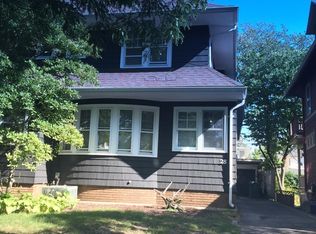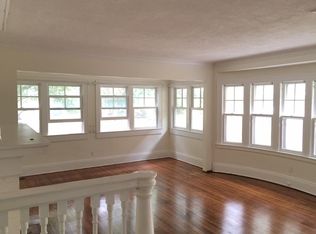Jewel in the Crown of the ABC streets, where East Avenue meets Park Avenue! Beautifully restored and updated American Four Square perfectly blends historic charm with modern elegance. A front porch welcomes you to enter through the beveled glass door into the entry foyer and majestic wood trim doorways with fluted columns. The living room and dining room boast enough space for your biggest gatherings. The butler's pantry is both functional and practical, storing your heirlooms and has a place for your boots and coats. This kitchen will not disappoint! Thoughtful period details of pendant lighting along with canister lights along with ample counter space and modern appliances will make cooking a joy.
This property is off market, which means it's not currently listed for sale or rent on Zillow. This may be different from what's available on other websites or public sources.

