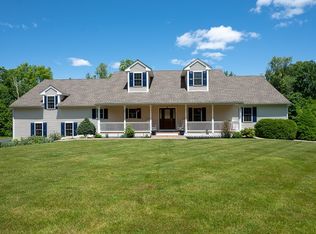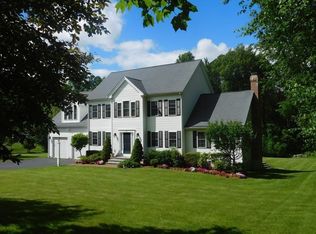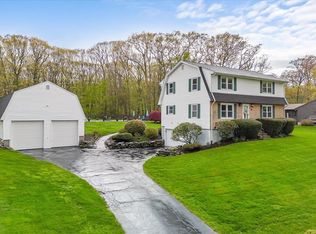Sold for $480,000 on 09/16/25
$480,000
30 Auburn Road, Millbury, MA 01527
3beds
1,580sqft
Single Family Residence
Built in 1961
6.43 Acres Lot
$485,500 Zestimate®
$304/sqft
$3,234 Estimated rent
Home value
$485,500
$447,000 - $529,000
$3,234/mo
Zestimate® history
Loading...
Owner options
Explore your selling options
What's special
Discover the possibilities of this charming ranch nestled on 6.43 acres in desirable Millbury. Offering privacy and potential to subdivide (buyer to verify), this home features hardwood floors throughout and boasts key upgrades including a NEW septic system, NEW furnace, and NEWLY painted walls. Step into the kitchen that opens to a cozy living room complete with a wood-burning fireplace and a large picture window, creating a bright and inviting space. Down the hallway, you'll find a full bathroom and 3 bedrooms on the main level. The basement offers additional space for entertainment with a rec room featuring a wood stove and bar, a half bathroom, a utility room, and an unfinished area perfect for storage. Ideal for renovation enthusiasts or builders, this property offers abundant potential to transform it into your dream home or explore ADU (Accessory Dwelling Unit) opportunities. Enjoy peaceful surroundings with ample room for outdoor activities, gardens, or expansion. This rare opportunity is drawing significant attention! Don't miss your chance to own a slice of tranquility - before this unique property is gone!
Zillow last checked: 8 hours ago
Listing updated: September 16, 2025 at 02:14pm
Listed by:
Leighton Team 508-896-1222,
Keller Williams Realty
Bought with:
Member Non
cci.unknownoffice
Source: CCIMLS,MLS#: 22503325
Facts & features
Interior
Bedrooms & bathrooms
- Bedrooms: 3
- Bathrooms: 2
- Full bathrooms: 1
- 1/2 bathrooms: 1
- Main level bathrooms: 1
Primary bedroom
- Description: Flooring: Wood
- Features: Closet
- Level: First
- Area: 181.56
- Dimensions: 12.67 x 14.33
Bedroom 2
- Description: Flooring: Wood
- Features: Bedroom 2, Shared Full Bath, Closet
- Level: First
- Area: 164.59
- Dimensions: 11.42 x 14.42
Bedroom 3
- Description: Flooring: Wood
- Features: Bedroom 3, Shared Full Bath, Closet
- Level: First
- Area: 118.92
- Dimensions: 11.42 x 10.42
Primary bathroom
- Features: Shared Full Bath
Kitchen
- Description: Countertop(s): Laminate,Flooring: Vinyl,Stove(s): Electric
- Features: Kitchen
Living room
- Description: Fireplace(s): Wood Burning,Flooring: Wood
- Features: Shared Full Bath, Living Room
- Level: First
- Area: 225.25
- Dimensions: 12.75 x 17.67
Heating
- Hot Water
Cooling
- None
Appliances
- Included: Cooktop, Wall/Oven Cook Top, Range Hood, Refrigerator, Dishwasher, Electric Water Heater
- Laundry: In Basement
Features
- Flooring: Hardwood, Carpet, Wood, Vinyl
- Windows: Bay/Bow Windows
- Basement: Interior Entry,Full
- Number of fireplaces: 2
- Fireplace features: Wood Burning
Interior area
- Total structure area: 1,580
- Total interior livable area: 1,580 sqft
Property
Parking
- Total spaces: 4
- Parking features: Open
- Has uncovered spaces: Yes
Features
- Stories: 1
- Patio & porch: Deck
- Waterfront features: Stream
Lot
- Size: 6.43 Acres
- Features: Bike Path, School, Medical Facility, Major Highway, House of Worship, Near Golf Course, Shopping, Public Tennis, Horse Trail, Conservation Area, Level, Wooded
Details
- Parcel number: M:050 B:0000008 L:
- Zoning: RES
- Special conditions: None
Construction
Type & style
- Home type: SingleFamily
- Architectural style: Ranch
- Property subtype: Single Family Residence
Materials
- Clapboard
- Foundation: Poured
- Roof: Asphalt, Shingle
Condition
- Actual
- New construction: No
- Year built: 1961
Utilities & green energy
- Sewer: Septic Tank
- Water: Well
Community & neighborhood
Community
- Community features: Basic Cable, Conservation Area
Location
- Region: Millbury
Other
Other facts
- Listing terms: Conventional
- Road surface type: Unimproved, Paved
Price history
| Date | Event | Price |
|---|---|---|
| 9/16/2025 | Sold | $480,000-3%$304/sqft |
Source: | ||
| 8/20/2025 | Pending sale | $495,000$313/sqft |
Source: | ||
| 8/4/2025 | Price change | $495,000-4.6%$313/sqft |
Source: MLS PIN #73400949 | ||
| 7/8/2025 | Listed for sale | $519,000+15.3%$328/sqft |
Source: MLS PIN #73400949 | ||
| 1/4/2025 | Listing removed | $450,000$285/sqft |
Source: MLS PIN #73311467 | ||
Public tax history
| Year | Property taxes | Tax assessment |
|---|---|---|
| 2025 | $5,179 +8.6% | $386,800 +7.3% |
| 2024 | $4,771 +10.6% | $360,600 +20.8% |
| 2023 | $4,315 +2.1% | $298,600 +6% |
Find assessor info on the county website
Neighborhood: 01527
Nearby schools
GreatSchools rating
- 5/10Raymond E. Shaw Elementary SchoolGrades: 3-6Distance: 0.7 mi
- 4/10Millbury Junior/Senior High SchoolGrades: 7-12Distance: 1.5 mi
- NAElmwood Street SchoolGrades: PK-2Distance: 0.9 mi
Schools provided by the listing agent
- District: Millbury
Source: CCIMLS. This data may not be complete. We recommend contacting the local school district to confirm school assignments for this home.
Get a cash offer in 3 minutes
Find out how much your home could sell for in as little as 3 minutes with a no-obligation cash offer.
Estimated market value
$485,500
Get a cash offer in 3 minutes
Find out how much your home could sell for in as little as 3 minutes with a no-obligation cash offer.
Estimated market value
$485,500


