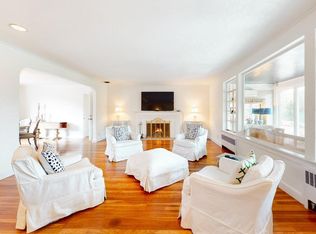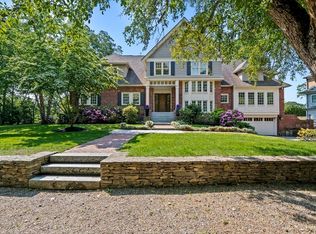This meticulously renovated home with a contemporary flair and exceptional craftsmanship provides a WOW factor in all entertaining spaces with over 10 foot ceilings. The premier local builder diligently worked to create the ideal open floor plan that provides a new owner with the perfect setup for today's living and lifestyle. A tremendous chef's kitchen with dining and breakfast bar is open to an expansive family room with fireplace and exterior access to a bluestone patio and professionally landscaped yard. With six plus beds, six and a half baths, three garage parking spaces, this is an exceptional offering in the desirable Chestnut Hill neighborhood within close proximity to Dane Park with over 17 acres of walking trails, The Street, The Country Club, Longwood Cricket Club, private schools, and public transportation.
This property is off market, which means it's not currently listed for sale or rent on Zillow. This may be different from what's available on other websites or public sources.

