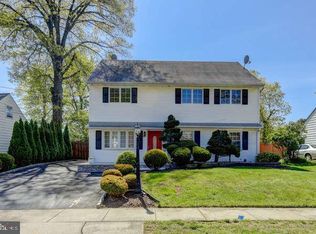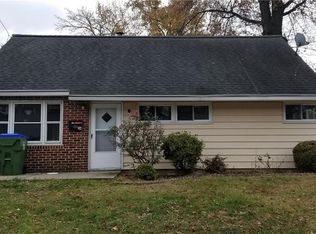Sold for $975,000
$975,000
30 Ashley Rd, Edison, NJ 08817
4beds
--sqft
Single Family Residence
Built in 2024
6,960.89 Square Feet Lot
$1,022,100 Zestimate®
$--/sqft
$4,103 Estimated rent
Home value
$1,022,100
$920,000 - $1.13M
$4,103/mo
Zestimate® history
Loading...
Owner options
Explore your selling options
What's special
Welcome to your dream home! This newly built 4 Bedroom, 3.5-Bath colonial offers suburban luxury living at its finest. Upon entering, you will be greeted to an open concept floor plan featuring a Living Room with Fireplace & Banquet sized Dining Room with gleaming hardwood floors. The gourmet kitchen boasts high-end finishes & flows seamlessly into the dining & living spaces. Imagine preparing your favorite dish while your guests enjoy a glass of wine around the quartz island. Next, you will appreciate a conveniently located 2-Car Garage with extra storage space. A bonus Pantry & Powder Room finish out the 1st floor. Upstairs you will find 4 generously sized Bedrooms with ample closet space throughout, including a luxurious Primary Suite with a spa-like En-suite Bath. The additional Full Baths are tastefully designed with contemporary fixtures. The park-like backyard doubles as both a private oasis & a fabulous place to entertain. Appreciate all that living in Edison affords you: close proximity to top-rated schools, parks, town pool, restaurants, shopping & an EZ commute to NYC.
Zillow last checked: 8 hours ago
Listing updated: October 15, 2024 at 01:16pm
Listed by:
YOUR HOME SOLD GUARANTEED -TSG 201-499-1599
Source: All Jersey MLS,MLS#: 2502921R
Facts & features
Interior
Bedrooms & bathrooms
- Bedrooms: 4
- Bathrooms: 4
- Full bathrooms: 3
- 1/2 bathrooms: 1
Primary bedroom
- Features: Two Sinks, Full Bath, Walk-In Closet(s)
Bathroom
- Features: Stall Shower and Tub, Two Sinks
Dining room
- Features: Living Dining Combo
Kitchen
- Features: Granite/Corian Countertops, Kitchen Exhaust Fan, Kitchen Island, Pantry, Eat-in Kitchen
Basement
- Area: 0
Heating
- Zoned, Forced Air
Cooling
- Central Air, Ceiling Fan(s), Zoned
Appliances
- Included: Dishwasher, Dryer, Gas Range/Oven, Exhaust Fan, Microwave, Refrigerator, Washer, Kitchen Exhaust Fan
Features
- Entrance Foyer, Kitchen, Bath Half, Living Room, Storage, Dining Room, 4 Bedrooms, Laundry Room, Bath Full, Bath Main, Attic
- Flooring: Ceramic Tile, Wood
- Basement: Crawl Only
- Number of fireplaces: 1
- Fireplace features: Fireplace Screen
Interior area
- Total structure area: 0
Property
Parking
- Total spaces: 2
- Parking features: 2 Car Width, Asphalt, Garage, Attached
- Attached garage spaces: 2
- Has uncovered spaces: Yes
Features
- Levels: Two
- Stories: 2
- Patio & porch: Patio
- Exterior features: Patio, Fencing/Wall, Yard
- Fencing: Fencing/Wall
Lot
- Size: 6,960 sqft
- Dimensions: 116.00 x 60.00
- Features: Near Shopping, Near Train, Level, Near Public Transit
Details
- Parcel number: 05011370000000081
Construction
Type & style
- Home type: SingleFamily
- Architectural style: Colonial
- Property subtype: Single Family Residence
Materials
- Roof: Asphalt
Condition
- Year built: 2024
Utilities & green energy
- Gas: Natural Gas
- Sewer: Public Sewer
- Water: Public
- Utilities for property: Natural Gas Connected
Community & neighborhood
Location
- Region: Edison
Other
Other facts
- Ownership: Fee Simple
Price history
| Date | Event | Price |
|---|---|---|
| 10/15/2024 | Sold | $975,000+2.7% |
Source: | ||
| 9/23/2024 | Contingent | $949,000 |
Source: | ||
| 8/28/2024 | Listed for sale | $949,000+245.1% |
Source: | ||
| 11/28/2023 | Sold | $275,000 |
Source: Public Record Report a problem | ||
Public tax history
| Year | Property taxes | Tax assessment |
|---|---|---|
| 2025 | $15,631 +102.6% | $272,700 +102.6% |
| 2024 | $7,715 +0.5% | $134,600 |
| 2023 | $7,676 0% | $134,600 |
Find assessor info on the county website
Neighborhood: Lincoln Park
Nearby schools
GreatSchools rating
- 7/10Lincoln Elementary SchoolGrades: K-5Distance: 0.2 mi
- 5/10Herbert Hoover Middle SchoolGrades: 6-8Distance: 2.6 mi
- 4/10Edison High SchoolGrades: 9-12Distance: 0.3 mi
Get a cash offer in 3 minutes
Find out how much your home could sell for in as little as 3 minutes with a no-obligation cash offer.
Estimated market value$1,022,100
Get a cash offer in 3 minutes
Find out how much your home could sell for in as little as 3 minutes with a no-obligation cash offer.
Estimated market value
$1,022,100

