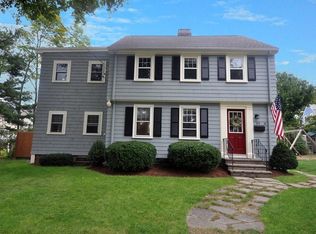Sold for $680,000
$680,000
30 Arthur St #2, Maynard, MA 01754
3beds
1,881sqft
Condex
Built in 2015
-- sqft lot
$679,000 Zestimate®
$362/sqft
$3,417 Estimated rent
Home value
$679,000
$625,000 - $733,000
$3,417/mo
Zestimate® history
Loading...
Owner options
Explore your selling options
What's special
Not your typical condo! This like-new home offers the ease of single-level living with the privacy of a single family—no shared walls—just your exclusive-use space. The open floor plan features a stylish granite kitchen with stainless steel appliances and hardwood floors, flowing seamlessly into the dining area with a slider to the patio and a spacious hardwood living room with recessed lighting. The primary suite boasts a full bath, a step-in shower, and generous closet space. With three bedrooms, two full baths, over 1, 8 0 0 square feet, gas heat, central air, and on-demand hot water, this home is move-in ready. A mud room, private patios, and a dedicated laundry room with ample pantry space add to the effortless lifestyle offered here. Low condo fee! Nestled in Maynard’s sought-after Presidential neighborhood, this gem is perfect for comfort, style, and easy, stylish living.
Zillow last checked: 8 hours ago
Listing updated: April 30, 2025 at 10:36am
Listed by:
Lauren Tetreault 978-273-2005,
Coldwell Banker Realty - Concord 978-369-1000
Bought with:
Team Suzanne and Company
Compass
Source: MLS PIN,MLS#: 73346472
Facts & features
Interior
Bedrooms & bathrooms
- Bedrooms: 3
- Bathrooms: 2
- Full bathrooms: 2
Primary bedroom
- Features: Bathroom - Full, Closet, Flooring - Wall to Wall Carpet
- Level: First
- Area: 147.38
- Dimensions: 10.92 x 13.5
Bedroom 2
- Features: Closet, Flooring - Wall to Wall Carpet
- Level: First
- Area: 137.38
- Dimensions: 10.5 x 13.08
Bedroom 3
- Features: Closet, Flooring - Wall to Wall Carpet
- Level: First
- Area: 136.28
- Dimensions: 10.42 x 13.08
Primary bathroom
- Features: Yes
Bathroom 1
- Features: Bathroom - Full, Flooring - Stone/Ceramic Tile, Countertops - Stone/Granite/Solid
- Level: First
- Area: 59.73
- Dimensions: 5.08 x 11.75
Bathroom 2
- Features: Bathroom - Full, Flooring - Stone/Ceramic Tile, Countertops - Stone/Granite/Solid
- Level: First
- Area: 65.25
- Dimensions: 4.83 x 13.5
Dining room
- Features: Flooring - Hardwood, Exterior Access, Slider
- Level: First
- Area: 115.69
- Dimensions: 11.67 x 9.92
Kitchen
- Features: Flooring - Hardwood, Countertops - Stone/Granite/Solid, Kitchen Island, Open Floorplan
- Level: First
- Area: 148.28
- Dimensions: 10.92 x 13.58
Living room
- Features: Cathedral Ceiling(s), Flooring - Hardwood, Exterior Access, Open Floorplan, Recessed Lighting
- Level: First
- Area: 454.27
- Dimensions: 20.42 x 22.25
Heating
- Central, Forced Air, Natural Gas
Cooling
- Central Air
Appliances
- Included: Range, Dishwasher, Disposal, Microwave, Refrigerator, Plumbed For Ice Maker
- Laundry: Flooring - Stone/Ceramic Tile, First Floor, Electric Dryer Hookup, Washer Hookup
Features
- Flooring: Tile, Carpet, Hardwood
- Doors: Insulated Doors
- Windows: Insulated Windows, Screens
- Basement: None
- Has fireplace: No
- Common walls with other units/homes: End Unit
Interior area
- Total structure area: 1,881
- Total interior livable area: 1,881 sqft
- Finished area above ground: 1,881
Property
Parking
- Total spaces: 3
- Parking features: Attached, Garage Door Opener, Off Street, Tandem, Paved
- Attached garage spaces: 1
- Uncovered spaces: 2
Features
- Patio & porch: Patio
- Exterior features: Patio, Fenced Yard, Screens, Sprinkler System
- Fencing: Fenced
Details
- Parcel number: 4971808
- Zoning: B
Construction
Type & style
- Home type: SingleFamily
- Property subtype: Condex
Materials
- Frame
- Roof: Shingle
Condition
- Year built: 2015
Utilities & green energy
- Sewer: Public Sewer
- Water: Public, Individual Meter
- Utilities for property: for Gas Range, for Electric Dryer, Washer Hookup, Icemaker Connection
Community & neighborhood
Community
- Community features: Public Transportation, Shopping, Park, Walk/Jog Trails, Golf, Medical Facility, Bike Path, Conservation Area, Highway Access, House of Worship, Public School
Location
- Region: Maynard
HOA & financial
HOA
- HOA fee: $22 monthly
- Services included: Insurance
Price history
| Date | Event | Price |
|---|---|---|
| 4/30/2025 | Sold | $680,000+4.6%$362/sqft |
Source: MLS PIN #73346472 Report a problem | ||
| 3/24/2025 | Contingent | $649,900$346/sqft |
Source: MLS PIN #73346472 Report a problem | ||
| 3/17/2025 | Listed for sale | $649,900+62.5%$346/sqft |
Source: MLS PIN #73346472 Report a problem | ||
| 12/17/2015 | Sold | $399,900$213/sqft |
Source: Public Record Report a problem | ||
Public tax history
| Year | Property taxes | Tax assessment |
|---|---|---|
| 2025 | $10,143 +9.2% | $568,900 +9.5% |
| 2024 | $9,287 -1.2% | $519,400 +4.8% |
| 2023 | $9,402 +20.4% | $495,600 +30.2% |
Find assessor info on the county website
Neighborhood: 01754
Nearby schools
GreatSchools rating
- 5/10Green Meadow SchoolGrades: PK-3Distance: 0.8 mi
- 7/10Fowler SchoolGrades: 4-8Distance: 0.8 mi
- 7/10Maynard High SchoolGrades: 9-12Distance: 0.7 mi
Schools provided by the listing agent
- Elementary: Green Meadow
- Middle: Fowler/Amsa
- High: Maynard/Amsa
Source: MLS PIN. This data may not be complete. We recommend contacting the local school district to confirm school assignments for this home.
Get a cash offer in 3 minutes
Find out how much your home could sell for in as little as 3 minutes with a no-obligation cash offer.
Estimated market value$679,000
Get a cash offer in 3 minutes
Find out how much your home could sell for in as little as 3 minutes with a no-obligation cash offer.
Estimated market value
$679,000
