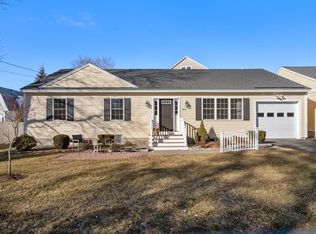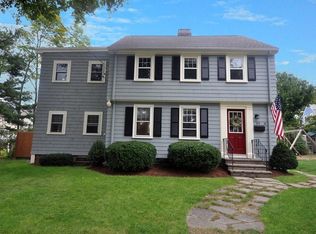This is a 1440 square foot, 1.0 bathroom, condo home. This home is located at 30 Arthur St #1, Maynard, MA 01754.
This property is off market, which means it's not currently listed for sale or rent on Zillow. This may be different from what's available on other websites or public sources.

