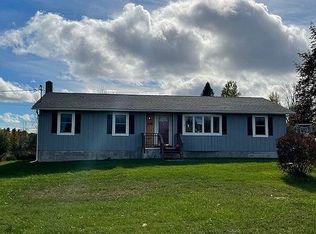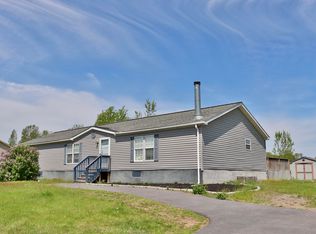Sold for $183,000
$183,000
30 Arnold Rd, Plattsburgh, NY 12901
4beds
1,894sqft
Single Family Residence
Built in 1977
1.7 Acres Lot
$235,500 Zestimate®
$97/sqft
$2,414 Estimated rent
Home value
$235,500
$217,000 - $257,000
$2,414/mo
Zestimate® history
Loading...
Owner options
Explore your selling options
What's special
Beautiful double lot on a dead end road! 1.7 acres with hedges for privacy, double entrance, paved driveway. Nice layout with open living/dining room. Door from kitchen opens to back balcony. 3 bedrooms and full bath on main level with 4th bedroom/office, half bath, laundry room, den and bonus room in walk out basement! 2 Storage sheds and a single car garage! All appliances included.
Zillow last checked: 8 hours ago
Listing updated: August 26, 2024 at 10:25pm
Listed by:
Kira Witherwax,
RE/MAX North Country
Bought with:
Anne-Marie Farrell, 10491203544
A-M Farrell Real Estate
Source: ACVMLS,MLS#: 178954
Facts & features
Interior
Bedrooms & bathrooms
- Bedrooms: 4
- Bathrooms: 2
- Full bathrooms: 1
- 1/2 bathrooms: 1
Primary bedroom
- Description: 11.5 x 14
- Features: Carpet
- Level: First
- Area: 161 Square Feet
- Dimensions: 11.5 x 14
Bedroom 2
- Features: Carpet
- Level: First
- Area: 136.8 Square Feet
- Dimensions: 11.4 x 12
Bedroom 3
- Features: Carpet
- Level: First
- Area: 104.77 Square Feet
- Dimensions: 9.11 x 11.5
Bathroom
- Features: Linoleum
- Level: First
- Area: 0 Square Feet
- Dimensions: 0 x 0
Bathroom 2
- Description: Half Bath
- Features: Linoleum
- Level: Basement
- Area: 0 Square Feet
- Dimensions: 0 x 0
Den
- Description: Den
- Features: Linoleum
- Level: Basement
- Area: 162.24 Square Feet
- Dimensions: 16.9 x 9.6
Dining room
- Description: 9.2 x 8.3
- Features: Carpet
- Level: First
- Area: 76.36 Square Feet
- Dimensions: 9.2 x 8.3
Kitchen
- Description: 11.5 x 7.10
- Features: Laminate Counters
- Level: First
- Area: 81.65 Square Feet
- Dimensions: 11.5 x 7.1
Living room
- Description: 12 x 14.10
- Features: Carpet
- Level: First
- Area: 169.2 Square Feet
- Dimensions: 12 x 14.1
Office
- Description: Bedroom 4
- Features: Linoleum
- Level: Basement
- Area: 102.01 Square Feet
- Dimensions: 10.1 x 10.1
Other
- Description: Bonus Room
- Features: Linoleum
- Level: Basement
- Area: 384.3 Square Feet
- Dimensions: 19.11 x 20.11
Heating
- Baseboard, Propane, Space Heater
Cooling
- None
Appliances
- Included: Dishwasher, Dryer, Electric Cooktop, Electric Oven, Refrigerator, Washer
- Laundry: Electric Dryer Hookup, Gas Dryer Hookup, Washer Hookup
Features
- Master Downstairs
- Windows: Wood Frames
- Basement: Finished
- Has fireplace: No
Interior area
- Total structure area: 1,894
- Total interior livable area: 1,894 sqft
- Finished area above ground: 1,050
- Finished area below ground: 844
Property
Parking
- Total spaces: 1
- Parking features: Deck, Driveway, Paved
- Garage spaces: 1
Features
- Levels: Multi/Split
- Stories: 2
- Exterior features: Balcony, Lighting
- Has view: Yes
- View description: Neighborhood, Trees/Woods
- Body of water: None
Lot
- Size: 1.70 Acres
- Features: Few Trees, Level, Many Trees
- Topography: Level
Details
- Additional structures: Outbuilding
- Parcel number: 257.245
- Zoning: Residential
- Special conditions: Standard
Construction
Type & style
- Home type: SingleFamily
- Architectural style: Raised Ranch
- Property subtype: Single Family Residence
Materials
- Metal Siding, Wood Siding
- Foundation: Poured
- Roof: Asphalt
Condition
- Year built: 1977
Utilities & green energy
- Sewer: Septic Tank
- Water: Well Drilled
- Utilities for property: Cable Available, Internet Available
Community & neighborhood
Location
- Region: Plattsburgh
- Subdivision: None
Other
Other facts
- Listing agreement: Exclusive Right To Sell
- Listing terms: Cash,Conventional,FHA
- Road surface type: Paved
Price history
| Date | Event | Price |
|---|---|---|
| 11/7/2023 | Sold | $183,000-6.2%$97/sqft |
Source: | ||
| 9/20/2023 | Pending sale | $195,000$103/sqft |
Source: | ||
| 9/7/2023 | Price change | $195,000-2.5%$103/sqft |
Source: | ||
| 7/31/2023 | Price change | $199,900-7%$106/sqft |
Source: | ||
| 7/27/2023 | Listed for sale | $215,000$114/sqft |
Source: | ||
Public tax history
| Year | Property taxes | Tax assessment |
|---|---|---|
| 2024 | -- | $181,000 |
| 2023 | -- | $181,000 +9.4% |
| 2022 | -- | $165,500 +11.7% |
Find assessor info on the county website
Neighborhood: 12901
Nearby schools
GreatSchools rating
- 7/10Peru Intermediate SchoolGrades: PK-5Distance: 3.7 mi
- 4/10PERU MIDDLE SCHOOLGrades: 6-8Distance: 3.6 mi
- 6/10Peru Senior High SchoolGrades: 9-12Distance: 3.6 mi

