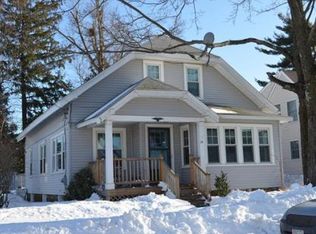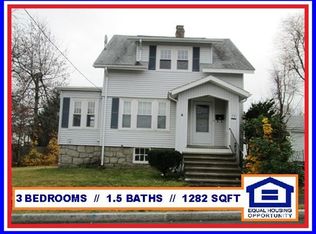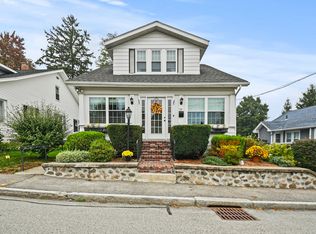Well maintained Cape cod style home in the Burncoat neighborhood. Two bedrooms (with third and fourth bedroom possibilities), 1.5 baths, big master bedroom with huge closet, Central A/C on first floor, security system and a heated porch. The roof is approximately 4 years old, Weil-McLain boiler is approximately 7 years old. The backyard is level and fenced on two sides. There is a detached one car garage with a garage door opener. The property is in great condition and the location is ideal for shopping, commuting, schools and parks.
This property is off market, which means it's not currently listed for sale or rent on Zillow. This may be different from what's available on other websites or public sources.


