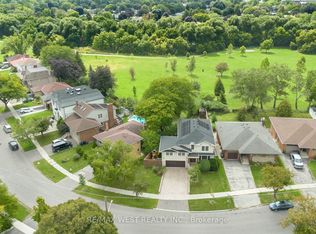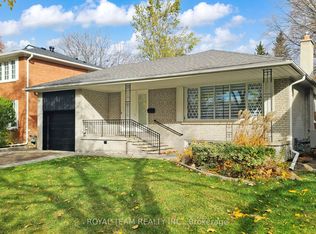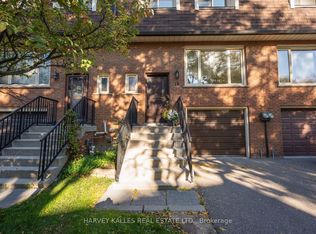Prime Markland Wood! Quiet Side Street! Spacious 4-Level Backsplit On Rare 'Pie' Lot. Expansive Treed Backyard With 2 Patios For Relaxing. Reno'd Open-Concept Kitchen / Dining / Living W/3-Sided Gas Fireplace, Bkfast Bar +Granite Counters +S/Steel Appliances. Hardwood Flrs; Rear Family Room W/Backyard Walk-Out, 3-Pce With Whirlpool Tub, 4th Bdrm/Office W/Side Door. Fin Bsmt Rec Room & Huge Xtra Crawl Space. Double Garage & Drive. Short Walk To 4 Fab Schools!
This property is off market, which means it's not currently listed for sale or rent on Zillow. This may be different from what's available on other websites or public sources.


