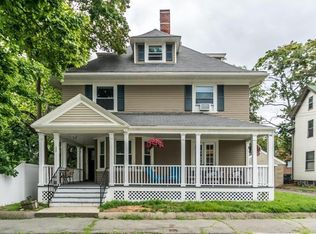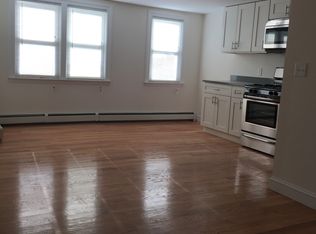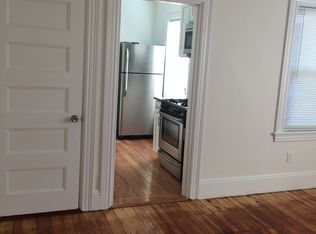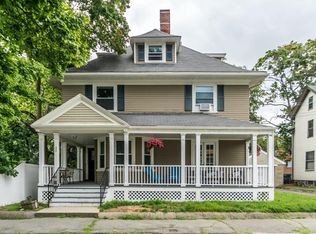Rare offering of a three family in desirable Waltham location, minutes away from Route 20, 30, Interstate 95, I-90 and major bus and MBTA train stops. This property was recently renovated. You'll find a new continuous heat and hot water system that is GAS powered. New plumbing system, new kitchens, bathrooms, refinished hardwood floors, new windows and plenty more throughout the property. Appleton is classified as a three-family style building with three stories of space including a finished basement. Appleton sits on .10 acres and has over 4600 sqft of living space. It has a 100% occupancy rate and long-standing tenants paying market rates for rent.
This property is off market, which means it's not currently listed for sale or rent on Zillow. This may be different from what's available on other websites or public sources.



