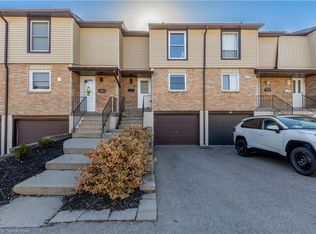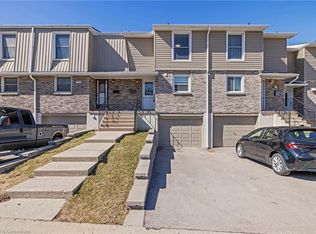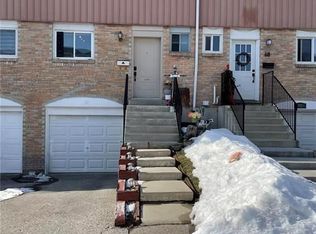Sold for $670,000
C$670,000
30 Angus Rd, Hamilton, ON L8K 6L1
4beds
1,194sqft
Single Family Residence, Residential
Built in ----
3,614.72 Square Feet Lot
$-- Zestimate®
C$561/sqft
C$2,922 Estimated rent
Home value
Not available
Estimated sales range
Not available
$2,922/mo
Loading...
Owner options
Explore your selling options
What's special
Discover this stunning, fully-renovated 3+1, 2.5 bath bedroom home in Hamilton's sought-after Vincent neighborhood! Perfect for first-time buyers, this property features luxury finishes throughout. The custom kitchen boasts sleek white cabinetry, quartz countertops, stainless steel appliances, and a striking backsplash. Enjoy meals in the bright eat-in kitchen, illuminated by a large window that floods the space with natural light. Modern sleek engineered hardwood flooring and elegant 8" baseboards add sophistication, Upstairs boasts three bedrooms, and a sleek 5-piece main bathroom, finished basement offers a versatile den or recreation area, 3pc, plus bedroom . The side entrance leads to a spacious, fenced backyard, perfect for entertaining or relaxing. Conveniently located just minutes from the QEW, schools, public transit, parks, recreation centers, shopping, restaurants, and more!
Zillow last checked: 8 hours ago
Listing updated: August 21, 2025 at 10:20am
Listed by:
Cindy Zupanovic, Salesperson,
Keller Williams Edge Realty
Source: ITSO,MLS®#: 40697144Originating MLS®#: Cornerstone Association of REALTORS®
Facts & features
Interior
Bedrooms & bathrooms
- Bedrooms: 4
- Bathrooms: 3
- Full bathrooms: 2
- 1/2 bathrooms: 1
- Main level bathrooms: 1
Other
- Level: Second
Bedroom
- Level: Second
Bedroom
- Level: Second
Bedroom
- Level: Basement
Bathroom
- Features: 2-Piece
- Level: Main
Bathroom
- Features: 5+ Piece
- Level: Second
Bathroom
- Features: 3-Piece
- Level: Basement
Breakfast room
- Level: Main
Family room
- Level: Main
Foyer
- Level: Main
Kitchen
- Level: Main
Laundry
- Level: Basement
Recreation room
- Level: Basement
Heating
- Forced Air
Cooling
- Central Air
Appliances
- Included: Built-in Microwave, Dishwasher, Dryer, Refrigerator, Stove, Washer
- Laundry: In Basement, Lower Level
Features
- Built-In Appliances
- Basement: Full,Finished
- Has fireplace: No
Interior area
- Total structure area: 1,744
- Total interior livable area: 1,194 sqft
- Finished area above ground: 1,194
- Finished area below ground: 550
Property
Parking
- Total spaces: 2
- Parking features: Private Drive Single Wide
- Uncovered spaces: 2
Features
- Frontage type: North
- Frontage length: 30.06
Lot
- Size: 3,614 sqft
- Dimensions: 120.25 x 30.06
- Features: Urban, Major Highway, Public Transit, Quiet Area, Schools
Details
- Additional structures: Shed(s)
- Parcel number: 170990075
- Zoning: Residential
Construction
Type & style
- Home type: SingleFamily
- Architectural style: Two Story
- Property subtype: Single Family Residence, Residential
- Attached to another structure: Yes
Materials
- Aluminum Siding, Brick
- Foundation: Concrete Block
- Roof: Asphalt Shing
Condition
- 51-99 Years
- New construction: No
Utilities & green energy
- Sewer: Sewer (Municipal)
- Water: Municipal, Municipal-Metered
Community & neighborhood
Location
- Region: Hamilton
Price history
| Date | Event | Price |
|---|---|---|
| 3/12/2025 | Sold | C$670,000+21.8%C$561/sqft |
Source: ITSO #40697144 Report a problem | ||
| 2/8/2025 | Price change | C$549,900-24.7%C$461/sqft |
Source: | ||
| 1/30/2025 | Price change | C$729,900-0.7%C$611/sqft |
Source: | ||
| 12/24/2024 | Price change | C$734,900+22.5%C$615/sqft |
Source: | ||
| 12/13/2024 | Listed for sale | C$599,900C$502/sqft |
Source: | ||
Public tax history
Tax history is unavailable.
Neighborhood: Vincent
Nearby schools
GreatSchools rating
No schools nearby
We couldn't find any schools near this home.


