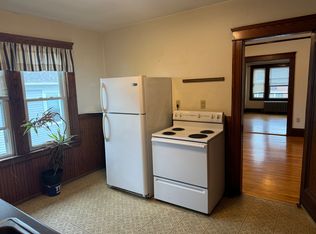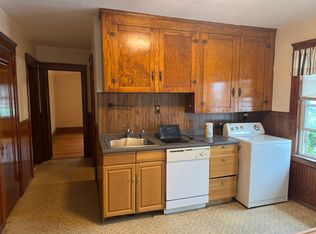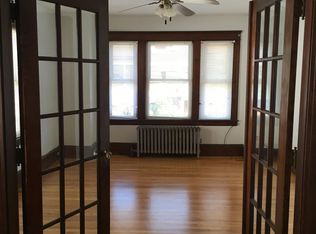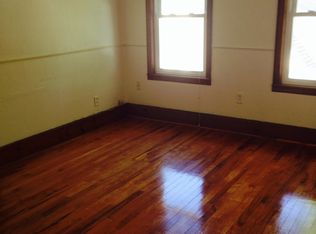New to Market**** Well cared for updated six-plex. Greendale neighborhood quiet side street quick access to I290/I190 Fully occupied. Five single occupancy, one single parent with one older child. Roof, steam gas boilers, replacement vinyl windows, electric panels update, all within last 12-15 years. Buzz-in front door security Fire wall cellar to attic Center hall stairs 3 floors 2 apts ( right and left)each floor. Owner retiring. Video icon top right of listing, includes room measurements. All tenants at will All units hardwood floors fully applianced plus washer/dryer in each unit. French doors between living room and dining room. Large spacious rooms with lots of light configuration may lend itself to two bedroom unit with minor changes. Review floor plan attached
This property is off market, which means it's not currently listed for sale or rent on Zillow. This may be different from what's available on other websites or public sources.



