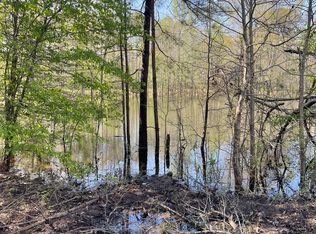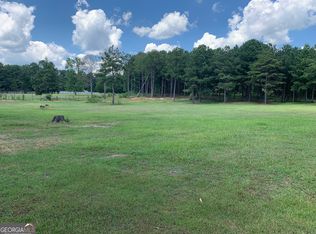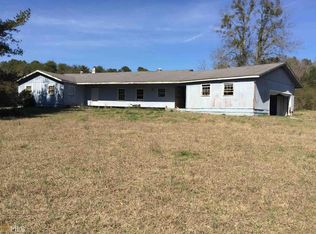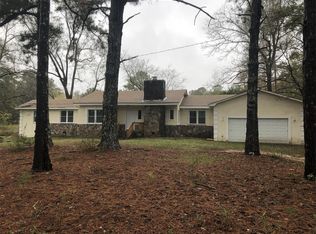This property would make a great gentleman's farm. Just the right size for a first time home buyer or someone looking to downsize. All brick ranch on 6.06 fenced acres--fronting GA Hwy 16W & Anderson Rd. New Stainless Kitchen Appliances; Refrigerator& Range 2016, Dishwasher 2017. New Kitchen Countertops 2016. Newer Bathroom Vanities and Floors. New Carpet 2016. New Pella Windows 2018. New Roof 2013. New Soffits/Gutters 2019. New Electric H/A System 2016. 40' X 24' detached garage/workshop built in 2015. A 20' X 40' in ground pool with new liner and covered veranda/patio for the whole family to enjoy. Country lifestyle and only minutes from town. Great potential with a little elbow grease. Possible investment property with this much acreage on Hwy 16W.
This property is off market, which means it's not currently listed for sale or rent on Zillow. This may be different from what's available on other websites or public sources.



