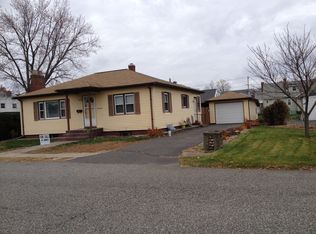The perfect starter home! Move right into this meticulously maintained 4 bedroom cape style home! Freshly painted throughout, living room with fireplace and hardwood flooring under the carpeting, Two first floor bedrooms both with hardwood flooring, first floor family room addition with full basement underneath, eat -in kitchen, one full and one half bath, 2 additional bedrooms with built in storage on the second floor, enclosed side porch area, newer forced air heating system, central air, one car detached garage, storage shed, beautiful paver patio and paver walk way, and a very nice back yard. Don't miss it!
This property is off market, which means it's not currently listed for sale or rent on Zillow. This may be different from what's available on other websites or public sources.
