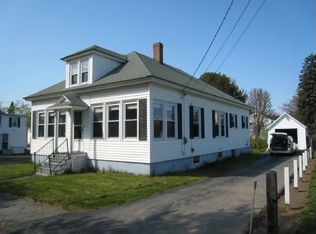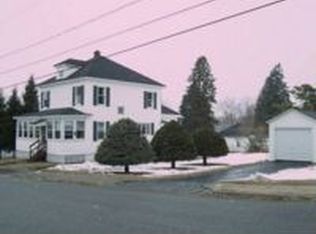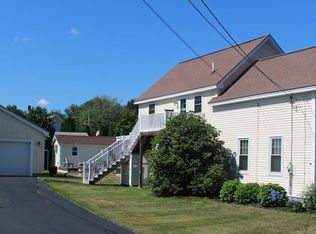Closed
$637,500
30 Amherst Street, Biddeford, ME 04005
5beds
3,704sqft
Single Family Residence
Built in 1950
0.5 Acres Lot
$715,700 Zestimate®
$172/sqft
$4,056 Estimated rent
Home value
$715,700
$673,000 - $759,000
$4,056/mo
Zestimate® history
Loading...
Owner options
Explore your selling options
What's special
Introducing 30 Amherst St, Biddeford-a captivating bungalow boasting exceptional charm and a truly unique living experience. With a generous floor plan spanning over 3700 sqft, this property offers an enchanting compound-like setting. This beautiful home presents a seamless blend of classic architecture and modern conveniences.
One of the standout features of this property is the detached garage, which offers not only ample parking but also additional quality living space above with 2 bedrooms and 2 baths, radiant heat, and heat pumps. Imagine the possibilities-whether you seek a private home office, an artist's studio, or a serene retreat. The interior of the main home exudes warmth and elegance. It offers 3 Bedrooms, 2 baths, updated kitchen, and an abundance of decking, whether it be on the covered front porch or around your pool. A meticulously landscaped yard surrounds the home, offering a tranquil oasis where you can unwind or entertain guests. The setting provides privacy and a sense of escape, all while being convenient to much that the area offers. Enjoy the local scene, indulge in charming cafes and restaurants, parks or take a short drive to nearby beaches all while being a short 30 minute commute to Portland. Don't miss the opportunity to make this bungalow your own.
Open House Sat 6/24 11-1.
Zillow last checked: 8 hours ago
Listing updated: September 16, 2024 at 07:41pm
Listed by:
Coldwell Banker Realty 207-773-1990
Bought with:
Keller Williams Realty
Source: Maine Listings,MLS#: 1562734
Facts & features
Interior
Bedrooms & bathrooms
- Bedrooms: 5
- Bathrooms: 4
- Full bathrooms: 4
Primary bedroom
- Level: Second
Bedroom 2
- Level: Second
Bedroom 3
- Level: Second
Bedroom 4
- Level: Upper
Bedroom 5
- Level: Upper
Bonus room
- Level: Upper
Family room
- Level: First
Kitchen
- Level: First
Living room
- Level: First
Heating
- Baseboard, Heat Pump, Hot Water, Radiant
Cooling
- Heat Pump
Appliances
- Included: Dishwasher, Disposal, Dryer, Microwave, Electric Range, Refrigerator, Washer
Features
- Attic, Primary Bedroom w/Bath
- Flooring: Carpet, Tile, Wood
- Basement: Bulkhead,Interior Entry,Full,Unfinished
- Number of fireplaces: 1
Interior area
- Total structure area: 3,704
- Total interior livable area: 3,704 sqft
- Finished area above ground: 3,704
- Finished area below ground: 0
Property
Parking
- Total spaces: 4
- Parking features: Paved, 5 - 10 Spaces, Off Street, Garage Door Opener, Heated Garage
- Garage spaces: 4
Features
- Patio & porch: Deck, Porch
- Has spa: Yes
Lot
- Size: 0.50 Acres
- Features: Irrigation System, Near Public Beach, Near Shopping, Near Turnpike/Interstate, Near Town, Neighborhood, Level
Details
- Parcel number: BIDDM27L81
- Zoning: R1A
- Other equipment: Central Vacuum
Construction
Type & style
- Home type: SingleFamily
- Architectural style: Bungalow
- Property subtype: Single Family Residence
Materials
- Wood Frame, Vinyl Siding
- Foundation: Block
- Roof: Shingle
Condition
- Year built: 1950
Utilities & green energy
- Electric: Circuit Breakers
- Sewer: Public Sewer
- Water: Public
Community & neighborhood
Location
- Region: Biddeford
Other
Other facts
- Road surface type: Paved
Price history
| Date | Event | Price |
|---|---|---|
| 9/13/2024 | Listing removed | $3,750$1/sqft |
Source: Zillow Rentals | ||
| 8/21/2024 | Listed for rent | $3,750$1/sqft |
Source: Zillow Rentals | ||
| 8/3/2023 | Sold | $637,500+2%$172/sqft |
Source: | ||
| 6/27/2023 | Pending sale | $624,900$169/sqft |
Source: | ||
| 6/20/2023 | Listed for sale | $624,900+40.4%$169/sqft |
Source: | ||
Public tax history
| Year | Property taxes | Tax assessment |
|---|---|---|
| 2024 | $7,225 +9% | $508,100 +0.6% |
| 2023 | $6,626 -8.2% | $505,000 +14.9% |
| 2022 | $7,215 +6.2% | $439,700 +17.9% |
Find assessor info on the county website
Neighborhood: 04005
Nearby schools
GreatSchools rating
- NAJohn F Kennedy Memorial SchoolGrades: PK-KDistance: 0.7 mi
- 3/10Biddeford Middle SchoolGrades: 5-8Distance: 1 mi
- 5/10Biddeford High SchoolGrades: 9-12Distance: 0.6 mi

Get pre-qualified for a loan
At Zillow Home Loans, we can pre-qualify you in as little as 5 minutes with no impact to your credit score.An equal housing lender. NMLS #10287.


