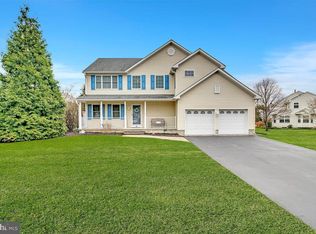Sold for $1,070,000
$1,070,000
30 Amberfield Rd, Robbinsville, NJ 08691
4beds
3,196sqft
Single Family Residence
Built in 1994
0.35 Acres Lot
$1,108,900 Zestimate®
$335/sqft
$4,280 Estimated rent
Home value
$1,108,900
$987,000 - $1.25M
$4,280/mo
Zestimate® history
Loading...
Owner options
Explore your selling options
What's special
Warm and Welcoming! Prepare to Fall in Love with this 3,196 sq ft Fairmont Model featuring 3 Custom Extensions including a Side Entrance. This Unique Open Floor plan creates the perfect space for Extended Family Living and Entertaining. The Family Room is a show stopper with 440 sq ft of Living Space, Vaulted Ceilings, Walls of Windows, Gas Fireplace with built-ins, and beautiful Hardwood Flooring. The Kitchen Remodel includes a custom 8 ft Island with butcher block countertop, New Shaker Style Cabinets, Honed Granite Countertop, Custom Shelving and tiles, custom coffee bar area, and Stainless Steel Appliances and has a walk in Pantry Room. The Dining area is spacious and flows from the kitchen space offering plenty of room for large gatherings. The Formal Living Room with Vaulted Ceiling, Office area, Remodeled Powder Room, a very large Laundry/mudroom are also on the Main Level. The 4 Season Room has heat and AC and was previously used as a 5th BEDROOM. Upstairs you will find the Primary Bedroom with a Remodeled en-suite Bathroom and Walk in Closet. There are 3 more Bedrooms and a Remodeled Hallway/shared bathroom. All of the bedrooms have Hardwood Floors. The Basement is Fully Finished and offers an additional 1,000 sq ft of finished space which includes a Built in Bar area, Entertainment space and a Storage room. NEW ROOF (2021) , 2 ZONE HVAC (2018), HOT WATER HEATER (2019), Original WINDOWS replaced (2022). Fenced in yard, Patio, TREX Deck, Firepit and Garden on .35 acre lot backing to the Privacy of the Common Space in the development which features a Community Walking Path. Excellent Location and Robbinsville Schools. Bus Service to Schools provided from K-12th grade in this development. Close to all major roadways and Hamilton and Princeton Train Stations.
Zillow last checked: 8 hours ago
Listing updated: September 19, 2024 at 02:35pm
Listed by:
Nancy Buonamassa 609-731-1874,
BHHS Fox & Roach - Robbinsville
Bought with:
Diane Notarfrancesco, 0016574
Keller Williams Shore Properties
Source: Bright MLS,MLS#: NJME2044064
Facts & features
Interior
Bedrooms & bathrooms
- Bedrooms: 4
- Bathrooms: 3
- Full bathrooms: 2
- 1/2 bathrooms: 1
- Main level bathrooms: 1
Heating
- Forced Air, Natural Gas
Cooling
- Central Air, Electric
Appliances
- Included: Dishwasher, Dryer, Oven/Range - Gas, Refrigerator, Washer, Gas Water Heater
- Laundry: Main Level, Laundry Room
Features
- Ceiling Fan(s), Combination Kitchen/Dining, Family Room Off Kitchen, Open Floorplan, Kitchen Island, Pantry, Primary Bath(s), Recessed Lighting, Walk-In Closet(s)
- Flooring: Hardwood, Tile/Brick, Wood
- Windows: Skylight(s)
- Basement: Finished
- Number of fireplaces: 1
- Fireplace features: Gas/Propane
Interior area
- Total structure area: 3,196
- Total interior livable area: 3,196 sqft
- Finished area above ground: 3,196
Property
Parking
- Total spaces: 4
- Parking features: Inside Entrance, Asphalt, Driveway, On Street, Attached
- Attached garage spaces: 2
- Uncovered spaces: 2
Accessibility
- Accessibility features: None
Features
- Levels: Two
- Stories: 2
- Patio & porch: Deck, Patio
- Exterior features: Sidewalks, Street Lights
- Pool features: None
- Fencing: Full
Lot
- Size: 0.35 Acres
- Features: Backs - Open Common Area
Details
- Additional structures: Above Grade, Below Grade
- Parcel number: 1200030 0400012
- Zoning: R1.5
- Special conditions: Standard
Construction
Type & style
- Home type: SingleFamily
- Architectural style: Colonial
- Property subtype: Single Family Residence
Materials
- Vinyl Siding
- Foundation: Concrete Perimeter
- Roof: Shingle
Condition
- Excellent
- New construction: No
- Year built: 1994
Details
- Builder model: Fairmont with Extensions
Utilities & green energy
- Sewer: Public Sewer
- Water: Public
Community & neighborhood
Location
- Region: Robbinsville
- Subdivision: Washington Leas
- Municipality: ROBBINSVILLE TWP
HOA & financial
HOA
- Has HOA: Yes
- HOA fee: $350 annually
- Services included: Common Area Maintenance
- Association name: WASHINGTON LEAS HOA
Other
Other facts
- Listing agreement: Exclusive Right To Sell
- Listing terms: Conventional,Cash,Other
- Ownership: Fee Simple
Price history
| Date | Event | Price |
|---|---|---|
| 9/16/2024 | Sold | $1,070,000-2.6%$335/sqft |
Source: | ||
| 8/18/2024 | Pending sale | $1,099,000$344/sqft |
Source: | ||
| 7/12/2024 | Contingent | $1,099,000$344/sqft |
Source: | ||
| 6/29/2024 | Price change | $1,099,000-4.4%$344/sqft |
Source: | ||
| 6/6/2024 | Listed for sale | $1,149,000+376.4%$360/sqft |
Source: | ||
Public tax history
| Year | Property taxes | Tax assessment |
|---|---|---|
| 2025 | $17,920 | $536,200 |
| 2024 | $17,920 +11.5% | $536,200 |
| 2023 | $16,075 +1.5% | $536,200 |
Find assessor info on the county website
Neighborhood: 08691
Nearby schools
GreatSchools rating
- 6/10Sharon Elementary SchoolGrades: PK-4Distance: 1.9 mi
- 7/10Pond Road Middle SchoolGrades: 5-8Distance: 2.3 mi
- 7/10Robbinsville High SchoolGrades: 9-12Distance: 2.4 mi
Schools provided by the listing agent
- Elementary: Sharon E.s.
- Middle: Pond Road Middle
- High: Robbinsville
- District: Robbinsville Twp
Source: Bright MLS. This data may not be complete. We recommend contacting the local school district to confirm school assignments for this home.
Get a cash offer in 3 minutes
Find out how much your home could sell for in as little as 3 minutes with a no-obligation cash offer.
Estimated market value$1,108,900
Get a cash offer in 3 minutes
Find out how much your home could sell for in as little as 3 minutes with a no-obligation cash offer.
Estimated market value
$1,108,900
