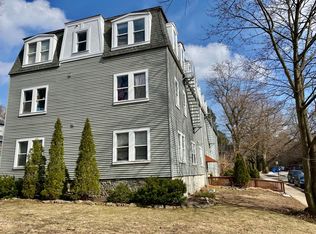Beautifully remodeled home retains much of the original character and also includes: new energy star windows, bathrooms, kitchen, granite counter tops with breakfast bar, brand new stainless steel appliances. New water line to the street and many replaced within the home. Enjoy your coffee in the heated enclosed porch. Steps from Highland Park; around the corner from the Doctors row, Highland hospital, U of R and south wedge area. Almost 200 sq feet additional bonus space on the 3rd floor with 2 rooms, closets, and plenty of storage space which could be used as an office or game room. Brand new high efficiency furnace, hot water heater, electric panel and service. Two car garage with full second floor in the garage for storage!
This property is off market, which means it's not currently listed for sale or rent on Zillow. This may be different from what's available on other websites or public sources.
