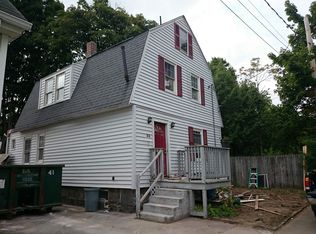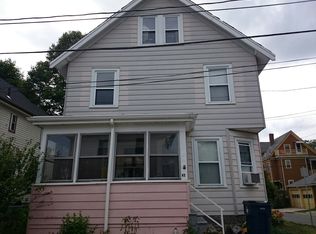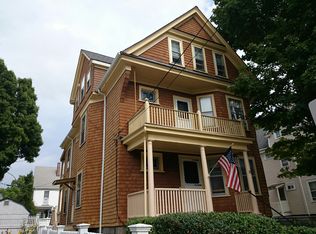Spacious and Gracious describes this move in ready home. This 3 story home is situated on a corner lot and just minutes to commuter rail + Centre Street that has everything you would possibly need in walking distance! High ceilings, bright and airy, hardwood maple floors on 1st + 2nd floors. High end kitchen with gorgeous white cabinetry, marble back splash, quartz counter-tops + SS appliances with easy access to yard. 4 big bedrooms on 2nd level and updated bath, newly finished 3rd floor suite with two rooms and additional full bath. Enclosed front 4 season porch is a bonus space and offers many uses. Gas heat, updated electric, large unfinished basement with access to fully enclosed yard (small lot but well laid out for privacy with lovely landscaping), 2 car detached garage with new doors. Home had been meticulously maintained and is a must see! Please come and visit this very special home!!!
This property is off market, which means it's not currently listed for sale or rent on Zillow. This may be different from what's available on other websites or public sources.


