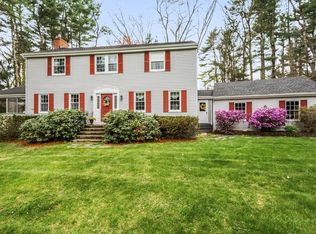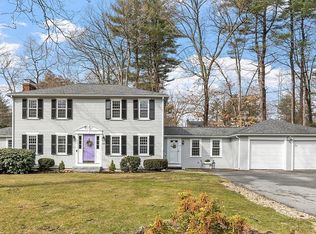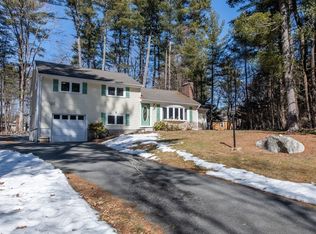Turn-key center entrance colonial in the sought after Indian Village neighborhood! Don???t miss the gorgeous new kitchen, with stunning super white quartz counters, high end stainless steel appliances, a huge island and pantry. The kitchen is the heart of this home and is open to the dining room & family room. Step out of the family room with fireplace onto the patio to enjoy the amazing, private backyard, complete with perennial gardens and mature trees. The front to back living room has more great views of the private backyard as well as a fireplace. The lower level has a newly renovated walk out bonus room, perfect for your home office, gym, playroom or media room. This home has so many updates, don???t miss out on the new roof, windows, exterior paint, gas furnace, newer septic, irrigation, driveway, and gorgeous hardwood floors throughout! The fabulous location provides privacy and a true village feel. Walk to Idylwilde, West Acton center and to both Douglas & Gates elementary school
This property is off market, which means it's not currently listed for sale or rent on Zillow. This may be different from what's available on other websites or public sources.


