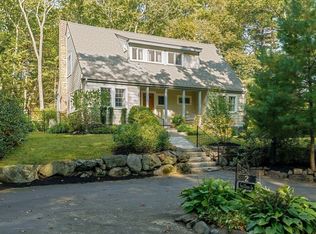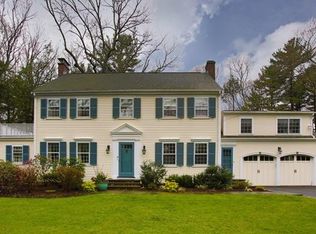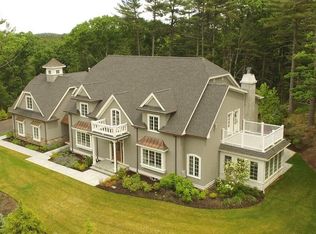Sunlit, spacious, renovated storybook cape in a wonderful neighborhood. This lovely home and welcome garden say come in! Enjoy the renovated kitchen with a gorgeous granite island and connected dining room. A five cubby mudroom abounds with storage. On chilly nights, spend time in your cozy family room thanks to your Vermont Castings wood stove. Charming pocket doors open to the front to back living room. On the first floor, you'll also find an additional bedroom that could be a master or guest bedroom, computer or homework center. Also located on the first floor is a powder room, large custom pantry, storage closet and walk-in access from the two car garage. The second floor includes the master bedroom with en suite bathroom, three additional bedrooms, two with cathedral ceilings, one with skylight, children's bathroom, custom-built laundry room, and ample closet and storage space. The basement offers three finished rooms including a private office, large playroom, and separate workout room. The large storage/utility room includes a workbench. In the backyard, gather with family and friends on the bluestone patio while enjoying the gardens, woods, and granite outcroppings. Many recent updates/renovations include kitchen w/granite counters and cherry cabinets, new mudroom, bathrooms w/custom vanities, playroom, workout room, foam and blown-in insulation and high-efficiency gas boiler heating system. The five-bedroom septic Title 5 is in hand. 2016 new roof and 2017 exterior painting. Near commuter rail to Cambridge and Boston, RT 95/128 and Mass Pike. Note: Square footage includes approx. 800 sq. ft. of finished basement rooms.
This property is off market, which means it's not currently listed for sale or rent on Zillow. This may be different from what's available on other websites or public sources.


