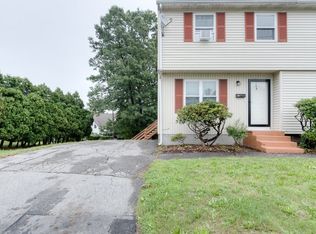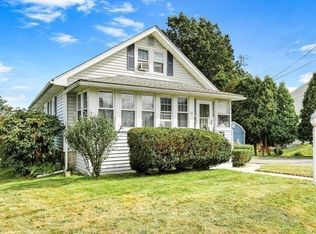Check out this great single family attached home in a fantastic location! Home features living room with bamboo floors, eat-in kitchen leading out to a large deck, and half bath. Second floor features 2 bedrooms with wall-to-wall carpet, full bath, pull-down attic for extra storage, and fantastic views! The walk-out basement is easily finishable (possible game room, man town, home office, etc.) and offers lots of natural light through the glass slider. Great backyard - usable space, yet not too much to take care of. Recent roof, replacement windows, new front doors,fresh paint upstairs, & vinyl siding make this an easy-maintenance home. This is a fantastic starter home in a location perfect for commuters - only minutes from the highway, shopping, restaurants, and all that the up-and-coming Worcester area has to offer. This is a great opportunity to get in to homeownership for less than $200,000. Why rent when you can own and start building some equity? Don't miss out on this one!
This property is off market, which means it's not currently listed for sale or rent on Zillow. This may be different from what's available on other websites or public sources.

