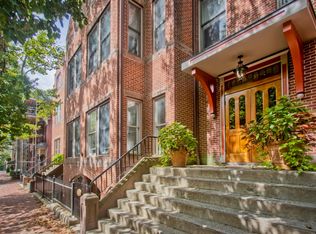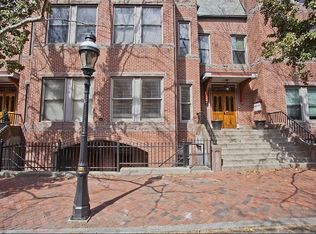Victorian brownstone living is here in Springfield....you will feel like you are in Boston! Picturesque street lined with lush trees, charming lamp posts and herringbone brick sidewalks. You will love the updated (2 years old) kitchen with plenty of cabinets and all appliances to remain (including washer and dryer). Gorgeous and spacious living room with stunning fireplace and access to the private balcony deck for entertaining. 2 large bedrooms and baths are on 2nd floor with NEW Hardwood floors including master bedroom en suite w/skylights. Lots of light with large windows and great views! Entertain in the open dining area, half bathroom on the main floor and central AC (brand new condenser) provide comfort indoors, and the private backyard with patio area lets you take the party outside. This unique property includes a parking in your off street garage for added convenience in the historic downtown neighborhood. Walking distance to MGM and easy access to 91 and all major highways
This property is off market, which means it's not currently listed for sale or rent on Zillow. This may be different from what's available on other websites or public sources.

