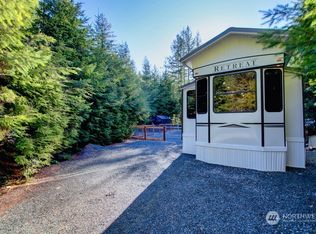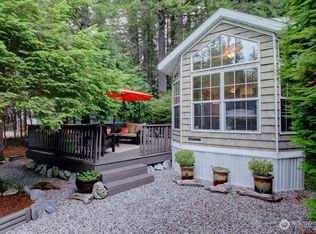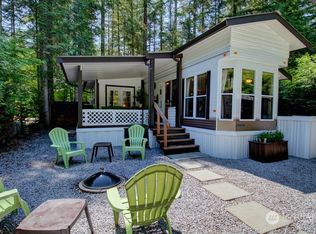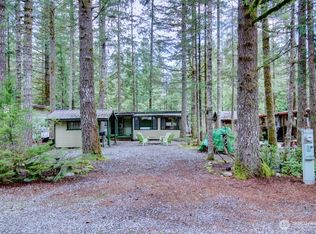Sold
Listed by:
Sommer Nyte,
RE/MAX Whatcom County, Inc.
Bought with: RE/MAX Whatcom County, Inc.
Zestimate®
$135,000
30 4 Drial Loop, Deming, WA 98244
1beds
380sqft
Manufactured On Land
Built in 2008
3,920.4 Square Feet Lot
$135,000 Zestimate®
$355/sqft
$1,173 Estimated rent
Home value
$135,000
$123,000 - $147,000
$1,173/mo
Zestimate® history
Loading...
Owner options
Explore your selling options
What's special
Located on a beautifully landscaped corner lot in Div 4, this 2008 Breckenridge park model offers all the comforts of home. Full-length covered deck, lights strung through the trees, art installations & fire pit create a magical outdoor retreat that you must see to appreciate. Tankless water heater, A/C, loft, full size appliances & more inside. Gorgeous shed w/ tongue-&-groove pine, heat & A/C & loft storage. Comes fully furnished and currently set up to sleep eight. Easy walk to playground, comfort station & laundry. Golf cart may be included w/ full-price offer. Just 15 minutes from the base of Mt Baker, amenities include pools, hot tub, sauna, tennis & basketball, 24/7 security & more! Occupancy limited to 120/days per year. No rentals.
Zillow last checked: 8 hours ago
Listing updated: September 15, 2025 at 04:06am
Listed by:
Sommer Nyte,
RE/MAX Whatcom County, Inc.
Bought with:
Sommer Nyte, 27319
RE/MAX Whatcom County, Inc.
Source: NWMLS,MLS#: 2415755
Facts & features
Interior
Bedrooms & bathrooms
- Bedrooms: 1
- Bathrooms: 1
- Full bathrooms: 1
- Main level bathrooms: 1
- Main level bedrooms: 1
Primary bedroom
- Level: Main
Bathroom full
- Level: Main
Dining room
- Level: Main
Entry hall
- Level: Main
Kitchen without eating space
- Level: Main
Living room
- Level: Main
Heating
- Fireplace, Forced Air, Wall Unit(s), Electric, Propane
Cooling
- Window Unit(s)
Appliances
- Included: Microwave(s), Refrigerator(s), Stove(s)/Range(s), Water Heater: Tankless Propane, Water Heater Location: Outside Access
Features
- Ceiling Fan(s), Loft
- Flooring: Vinyl, Vinyl Plank, Carpet
- Basement: None
- Number of fireplaces: 1
- Fireplace features: Electric, Main Level: 1, Fireplace
Interior area
- Total structure area: 380
- Total interior livable area: 380 sqft
Property
Parking
- Parking features: Driveway, Off Street
Features
- Levels: One
- Stories: 1
- Entry location: Main
- Patio & porch: Ceiling Fan(s), Fireplace, Loft, Vaulted Ceiling(s), Water Heater
- Pool features: Community
- Has view: Yes
- View description: Territorial
Lot
- Size: 3,920 sqft
- Features: Corner Lot, Paved, Cable TV, Deck, High Speed Internet, Propane
- Topography: Level
Details
- Parcel number: 4006311173400000
- Zoning description: Jurisdiction: County
- Special conditions: Standard
- Other equipment: Leased Equipment: Propane Tank
Construction
Type & style
- Home type: MobileManufactured
- Property subtype: Manufactured On Land
Materials
- Metal/Vinyl
- Roof: Metal
Condition
- Year built: 2008
Details
- Builder model: 38X10
Utilities & green energy
- Electric: Company: Puget Sound Energy
- Sewer: Septic Tank, Company: Septic
- Water: Community, Company: The Glen Community Association
- Utilities for property: Xfinity, Xfinity
Community & neighborhood
Security
- Security features: Security Service
Community
- Community features: Athletic Court, CCRs, Clubhouse, Gated, Park, Playground, Trail(s)
Location
- Region: Deming
- Subdivision: Maple Falls
HOA & financial
HOA
- HOA fee: $540 quarterly
- Association phone: 360-599-2454
Other
Other facts
- Body type: Single Wide
- Listing terms: Cash Out
- Cumulative days on market: 5 days
Price history
| Date | Event | Price |
|---|---|---|
| 8/15/2025 | Sold | $135,000$355/sqft |
Source: | ||
| 8/6/2025 | Pending sale | $135,000$355/sqft |
Source: | ||
| 8/1/2025 | Listed for sale | $135,000+141.5%$355/sqft |
Source: | ||
| 9/2/2016 | Sold | $55,900$147/sqft |
Source: | ||
Public tax history
Tax history is unavailable.
Neighborhood: 98244
Nearby schools
GreatSchools rating
- 6/10Kendall Elementary SchoolGrades: K-6Distance: 2.6 mi
- 3/10Mount Baker Junior High SchoolGrades: 7-8Distance: 8.8 mi
- 5/10Mount Baker Senior High SchoolGrades: 9-12Distance: 8.8 mi



