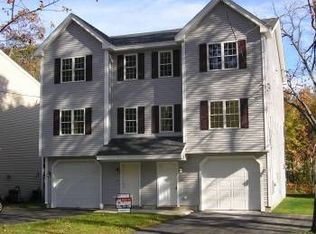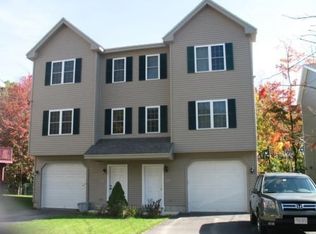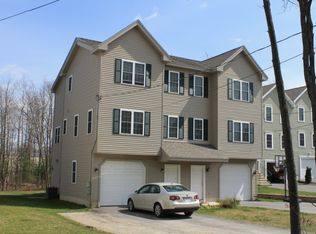Sold for $410,000
$410,000
30-30 Pine Hill Rd #B, Worcester, MA 01604
3beds
1,623sqft
Single Family Residence
Built in 2006
5,800 Square Feet Lot
$-- Zestimate®
$253/sqft
$-- Estimated rent
Home value
Not available
Estimated sales range
Not available
Not available
Zestimate® history
Loading...
Owner options
Explore your selling options
What's special
Welcome HOME! This lovingly maintained single family attached home is waiting for you. The main living level features an open-concept kitchen and dining area with hardwood floors. The spacious kitchen is equipped with stainless steel appliances, a center island with additional seating, and recessed lighting. The dining area, with a slider leading to a back deck, makes outdoor entertaining a breeze. The sun drenched living room and convenient half bath complete this level. Upstairs, you'll find 3 generously sized bedrooms, each offering ample closet space. The primary bedroom stands out with a walk-in closet and direct access to the shared full bath. The finished basement offers 2 BONUS rooms ready for your ideas with another slider that walks out to your backyard. Additional features include a recently paved driveway and an attached garage, ensuring plenty of parking for your house-warming celebration. Close proximity to RT 20, 146, & Mass Pike make for a commuters dream.
Zillow last checked: 8 hours ago
Listing updated: October 23, 2024 at 12:10pm
Listed by:
Christina Liberty-Grimm 508-414-2845,
Lamacchia Realty, Inc. 508-290-0303
Bought with:
Isaac Matovu
StartPoint Realty
Source: MLS PIN,MLS#: 73285939
Facts & features
Interior
Bedrooms & bathrooms
- Bedrooms: 3
- Bathrooms: 2
- Full bathrooms: 1
- 1/2 bathrooms: 1
Primary bedroom
- Features: Ceiling Fan(s), Walk-In Closet(s), Flooring - Wall to Wall Carpet
- Level: Third
- Area: 195
- Dimensions: 15 x 13
Bedroom 2
- Features: Closet, Flooring - Wall to Wall Carpet
- Level: Third
- Area: 180
- Dimensions: 15 x 12
Bedroom 3
- Features: Closet, Flooring - Wall to Wall Carpet
- Level: Third
- Area: 96
- Dimensions: 12 x 8
Primary bathroom
- Features: No
Bathroom 1
- Features: Bathroom - Half, Flooring - Stone/Ceramic Tile, Countertops - Stone/Granite/Solid
- Level: Second
- Area: 42
- Dimensions: 6 x 7
Bathroom 2
- Features: Bathroom - Full, Bathroom - Double Vanity/Sink, Bathroom - With Tub & Shower, Closet - Linen, Flooring - Stone/Ceramic Tile, Countertops - Stone/Granite/Solid
- Level: Third
- Area: 88
- Dimensions: 11 x 8
Dining room
- Level: Second
- Area: 135
- Dimensions: 15 x 9
Kitchen
- Features: Flooring - Hardwood, Countertops - Stone/Granite/Solid, Kitchen Island, Breakfast Bar / Nook, Deck - Exterior, Recessed Lighting, Slider, Stainless Steel Appliances
- Level: Second
- Area: 180
- Dimensions: 15 x 12
Living room
- Features: Ceiling Fan(s), Flooring - Laminate
- Level: Second
- Area: 252
- Dimensions: 18 x 14
Heating
- Forced Air, Oil
Cooling
- Central Air
Appliances
- Included: Electric Water Heater, Water Heater, Range, Dishwasher, Microwave, Refrigerator
- Laundry: Electric Dryer Hookup, Washer Hookup, In Basement
Features
- Slider, Bonus Room
- Flooring: Tile, Carpet, Laminate, Hardwood, Flooring - Stone/Ceramic Tile
- Doors: Insulated Doors
- Windows: Insulated Windows
- Basement: Full,Walk-Out Access,Interior Entry,Garage Access,Unfinished
- Has fireplace: No
Interior area
- Total structure area: 1,623
- Total interior livable area: 1,623 sqft
Property
Parking
- Total spaces: 7
- Parking features: Attached, Garage Door Opener, Paved Drive, Off Street, Paved
- Attached garage spaces: 1
- Uncovered spaces: 6
Features
- Patio & porch: Deck - Wood
- Exterior features: Deck - Wood
Lot
- Size: 5,800 sqft
- Features: Cleared, Level
Details
- Foundation area: 0
- Parcel number: M:38 B:033 L:0072,4659509
- Zoning: RL-7
Construction
Type & style
- Home type: SingleFamily
- Architectural style: Other (See Remarks)
- Property subtype: Single Family Residence
- Attached to another structure: Yes
Materials
- Frame
- Foundation: Concrete Perimeter
- Roof: Shingle
Condition
- Year built: 2006
Utilities & green energy
- Electric: Circuit Breakers, 100 Amp Service
- Sewer: Public Sewer
- Water: Public
Green energy
- Energy efficient items: Thermostat
Community & neighborhood
Security
- Security features: Security System
Community
- Community features: Public Transportation, Shopping, Public School
Location
- Region: Worcester
Other
Other facts
- Road surface type: Paved
Price history
| Date | Event | Price |
|---|---|---|
| 10/23/2024 | Sold | $410,000+2.8%$253/sqft |
Source: MLS PIN #73285939 Report a problem | ||
| 9/5/2024 | Listed for sale | $399,000$246/sqft |
Source: MLS PIN #73285939 Report a problem | ||
Public tax history
Tax history is unavailable.
Neighborhood: 01604
Nearby schools
GreatSchools rating
- 6/10Roosevelt SchoolGrades: PK-6Distance: 0.3 mi
- 3/10Worcester East Middle SchoolGrades: 7-8Distance: 1.7 mi
- 1/10North High SchoolGrades: 9-12Distance: 1.3 mi
Get pre-qualified for a loan
At Zillow Home Loans, we can pre-qualify you in as little as 5 minutes with no impact to your credit score.An equal housing lender. NMLS #10287.


