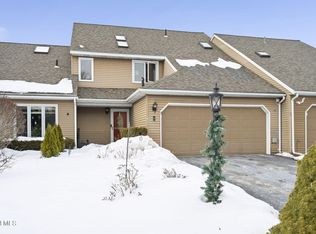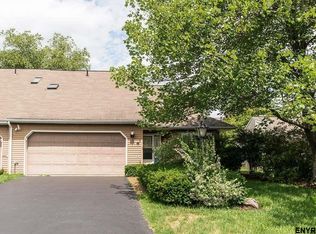Open Floor Plan with 1,387 Sq. Ft. on First Floor. Lots of updates include Newer Kitchen & 2 Year Old Roof, new gutters and gutter helmets. Brand new first floor carpet and baseboard trim. Bright home with very nice light and sky lites. You will love the spacious First Floor Master Suite, Gorgeous high end Kitchen, large rooms throughout and Walk in Attic. Active Community with Tennis, Pool & Clubhouse which are all part of the HOA. Great Neighborhood for walking and staying healthy. Rare find in this neighborhood with first floor master and so much larger than the other homes.
This property is off market, which means it's not currently listed for sale or rent on Zillow. This may be different from what's available on other websites or public sources.

