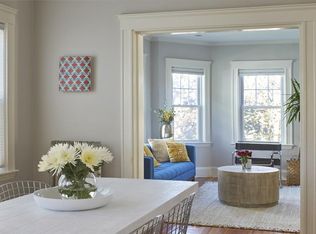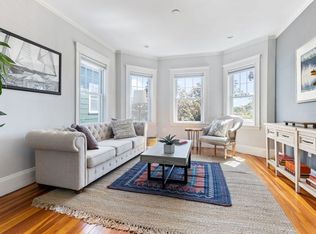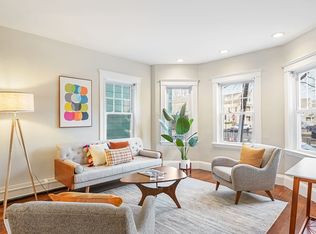Bright and airy two bedroom condominium in lovely North Cambridge locale. Situated on the 2nd floor of a three-family home, the sun-filled unit offers a wonderful flow with classic details and an open floor plan. Beautiful hardwood fir floors throughout, bay window in the living room and wonderful built-in bookcase in the dining room. The eat-in kitchen features maple cabinets, a breakfast bar and a pantry area with additional cabinets and counter. The bedrooms are separated from the living area by a hallway and the updated full bath features bead board and a tile floor. There is an additional sunny room perfect for an office, private back porch & large private storage area in the basement. The backyard is common for all three units & features a picnic table & grass. Well run 100% owner occupied association. Located in a great neighborhood near the Peabody school, multiple playgrounds & parks and roughly 1/2 mile to Davis and Porter Square with easy access to Alewife & route 2.
This property is off market, which means it's not currently listed for sale or rent on Zillow. This may be different from what's available on other websites or public sources.


