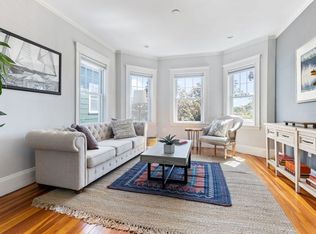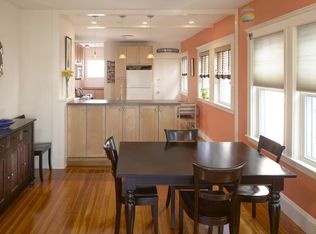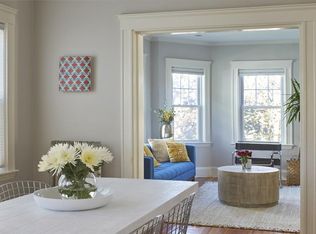Sold for $927,300 on 03/19/24
$927,300
3 Yerxa Rd #1, Cambridge, MA 02140
2beds
1,114sqft
Condominium
Built in 1910
-- sqft lot
$893,400 Zestimate®
$832/sqft
$2,991 Estimated rent
Home value
$893,400
$849,000 - $947,000
$2,991/mo
Zestimate® history
Loading...
Owner options
Explore your selling options
What's special
This airy two-bedroom condominium is located in the lovely North Cambridge locale. Situated on the 1st floor of a three-family home, this light-filled unit offers a wonderful flow with an open floor plan and classic details like beautiful hardwood floors, original trim work, large entry, and bay windows. The updated kitchen overlooks the living and dining areas, and has a breakfast bar, modern countertops with subway tile backsplash, and stainless-steel appliances, plus a repurposed pantry that is perfect for a home office. Split by the main hallway, the unit offers a private side with both bedrooms and a full updated bath with plenty of storage. The 3-unit association features a shared backyard as well as ample exclusive space in the basement. Located in a great neighborhood near the Peabody school, Cambridge public library, multiple playgrounds & parks and roughly 1/2 mile to Davis and Porter Square with easy access to Alewife & route 2.
Zillow last checked: 8 hours ago
Listing updated: March 19, 2024 at 10:51am
Listed by:
Max Dublin Team 617-230-7615,
Gibson Sotheby's International Realty 617-945-9161,
Max Dublin 617-230-7615
Bought with:
Kendall Green Luce Team
Compass
Source: MLS PIN,MLS#: 73202358
Facts & features
Interior
Bedrooms & bathrooms
- Bedrooms: 2
- Bathrooms: 1
- Full bathrooms: 1
- Main level bathrooms: 1
- Main level bedrooms: 2
Primary bedroom
- Features: Closet, Flooring - Hardwood, Lighting - Overhead
- Level: Main,First
- Area: 180
- Dimensions: 12 x 15
Bedroom 2
- Features: Closet, Flooring - Hardwood, Lighting - Overhead
- Level: Main,First
- Area: 120
- Dimensions: 12 x 10
Bathroom 1
- Features: Bathroom - Full, Bathroom - Tiled With Tub & Shower, Ceiling Fan(s), Closet - Linen, Flooring - Stone/Ceramic Tile, Pedestal Sink
- Level: Main,First
- Area: 50
- Dimensions: 10 x 5
Dining room
- Features: Flooring - Hardwood, Open Floorplan, Lighting - Overhead
- Level: Main,First
- Area: 156
- Dimensions: 12 x 13
Kitchen
- Features: Flooring - Hardwood, Countertops - Stone/Granite/Solid, Breakfast Bar / Nook, Open Floorplan, Stainless Steel Appliances, Lighting - Overhead
- Level: Main,First
- Area: 168
- Dimensions: 12 x 14
Living room
- Features: Closet, Flooring - Hardwood, Window(s) - Bay/Bow/Box, Open Floorplan, Recessed Lighting, Lighting - Overhead
- Level: Main,First
- Area: 168
- Dimensions: 12 x 14
Office
- Features: Flooring - Hardwood, Lighting - Overhead, Beadboard
- Level: Main
- Area: 30
- Dimensions: 5 x 6
Heating
- Baseboard, Heat Pump
Cooling
- Heat Pump, 3 or More
Appliances
- Laundry: Common Area
Features
- Lighting - Overhead, Beadboard, Home Office
- Flooring: Wood, Flooring - Hardwood
- Has basement: Yes
- Has fireplace: No
Interior area
- Total structure area: 1,114
- Total interior livable area: 1,114 sqft
Property
Parking
- Parking features: On Street
- Has uncovered spaces: Yes
Features
- Entry location: Unit Placement(Street)
- Exterior features: Fenced Yard
- Fencing: Fenced
Details
- Parcel number: M:00195 L:0011900001,3322917
- Zoning: B
Construction
Type & style
- Home type: Condo
- Property subtype: Condominium
Materials
- Frame
- Roof: Rubber
Condition
- Year built: 1910
Utilities & green energy
- Electric: Circuit Breakers
- Sewer: Public Sewer
- Water: Public
Community & neighborhood
Community
- Community features: Public Transportation, Shopping, Pool, Tennis Court(s), Park, Walk/Jog Trails, Highway Access, Public School, T-Station
Location
- Region: Cambridge
HOA & financial
HOA
- HOA fee: $225 monthly
- Amenities included: Laundry
- Services included: Water, Sewer, Insurance, Reserve Funds
Price history
| Date | Event | Price |
|---|---|---|
| 3/19/2024 | Sold | $927,300+16.2%$832/sqft |
Source: MLS PIN #73202358 Report a problem | ||
| 2/20/2024 | Contingent | $798,000$716/sqft |
Source: MLS PIN #73202358 Report a problem | ||
| 2/14/2024 | Listed for sale | $798,000+59%$716/sqft |
Source: MLS PIN #73202358 Report a problem | ||
| 10/8/2015 | Sold | $502,000-4.4%$451/sqft |
Source: Public Record Report a problem | ||
| 8/15/2015 | Listed for sale | $524,900+25%$471/sqft |
Source: Dina's Realty Report a problem | ||
Public tax history
| Year | Property taxes | Tax assessment |
|---|---|---|
| 2025 | $4,305 +7.7% | $678,000 +0.4% |
| 2024 | $3,997 +4.4% | $675,200 +3.4% |
| 2023 | $3,828 +0.4% | $653,200 +1.4% |
Find assessor info on the county website
Neighborhood: North Cambridge
Nearby schools
GreatSchools rating
- 7/10Peabody SchoolGrades: PK-5Distance: 0.1 mi
- 8/10Rindge Avenue Upper SchoolGrades: 6-8Distance: 0.1 mi
- 8/10Cambridge Rindge and Latin SchoolGrades: 9-12Distance: 1.6 mi
Get a cash offer in 3 minutes
Find out how much your home could sell for in as little as 3 minutes with a no-obligation cash offer.
Estimated market value
$893,400
Get a cash offer in 3 minutes
Find out how much your home could sell for in as little as 3 minutes with a no-obligation cash offer.
Estimated market value
$893,400


