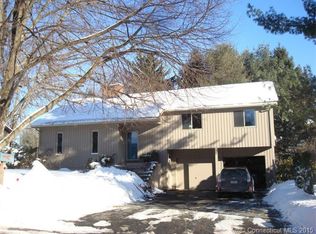Experience country living in a centrally air-conditioned nine room contemporary colonial on a charming Wesleyan Hills cul-de-sac. The updated kitchen with custom birch cabinets, tiled back-splash and island is open to the family room which has sliders to a comfortable deck and overlooks a nicely landscaped backyard, bordering on woodlands. The living room has a fireplace and is open to the formal dining room. Family room, living room and dining room all have hardwood floors. Great flow for entertaining The upstairs level features a master bedroom with walk-in closet and remodeled full bath, plus three bedrooms and another remodeled full bath. Hardwood floors throughout, including under carpeted stairway and hall. The lower level recreation room features a pool table (optional and electric heat plus additional storage. Other features: tiled entryway, first floor laundry/mud room, powder room and an oversize two-car garage. Enjoy the walking trails and rural nature of the desirable Wesleyan Hills community. Walking distance to Wesley School. A terrific place for a family, and a great value
This property is off market, which means it's not currently listed for sale or rent on Zillow. This may be different from what's available on other websites or public sources.
