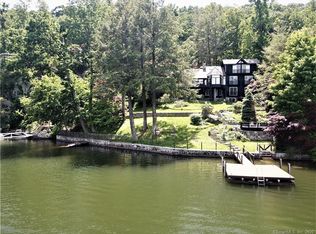Sold for $1,565,000 on 07/20/23
$1,565,000
3 Woods Road, New Fairfield, CT 06812
3beds
2,523sqft
Single Family Residence
Built in 2023
4,356 Square Feet Lot
$1,758,700 Zestimate®
$620/sqft
$4,999 Estimated rent
Home value
$1,758,700
$1.60M - $1.95M
$4,999/mo
Zestimate® history
Loading...
Owner options
Explore your selling options
What's special
tunning Candlewood Knolls New Construction waterfront home, amazing setting with wide lake views and built with attention to detail with custom craftsmanship. The home has an open concept, soaring ceilings & walls of windows with panoramic lake views. The kitchen is well-designed with a center island, Samsung appliances, & White Quartz counters., a large pantry & built-in bench seating in the dining room. The living room has a warm fireplace, custom built for a 60’ TV. There is access to the large Timberteck decking with marine railings, the perfect relax and enjoy the expansive views. The main level has an owner's suite with a custom shower with bench seating. The upper level 2 bedrooms, built-in bunk beds, and share a Jack and Jill bath. The lake-level family room has plenty of room and sliders to the covered bluestone patio and access to the level & lakefront. There is a full bath & plenty of storage. The home has propane heating. The home was professionally landscaped with a bluestone front patio and stairs, and stone stairs to the level waterfront and firepit area. There is also an irrigation system. The home has plenty of parking and easy access & an outdoor shower. The waterfront has a 10x12 dock with an 18 ft. gangway & can accommodate a boat on the left and jetskis on the right. The Knolls community offers a ball field, bocce court, basketball, tennis, clubhouse, & beaches to enjoy. Close to the town center all shopping & schools. Ready for a summer of fun!
Zillow last checked: 8 hours ago
Listing updated: July 20, 2023 at 01:19pm
Listed by:
Ellen Cavallo Buccitti 203-733-3969,
Independent Realty Group 203-775-5514
Bought with:
Antonio Zaccardo, RES.0805458
Coldwell Banker Realty
Source: Smart MLS,MLS#: 170572634
Facts & features
Interior
Bedrooms & bathrooms
- Bedrooms: 3
- Bathrooms: 4
- Full bathrooms: 3
- 1/2 bathrooms: 1
Primary bedroom
- Features: Engineered Wood Floor, Full Bath
- Level: Main
- Area: 145.23 Square Feet
- Dimensions: 10.3 x 14.1
Bedroom
- Features: Engineered Wood Floor, Jack & Jill Bath, Skylight
- Level: Upper
- Area: 303.75 Square Feet
- Dimensions: 22.5 x 13.5
Bedroom
- Features: Built-in Features, Engineered Wood Floor, Jack & Jill Bath, Skylight
- Level: Upper
- Area: 211.89 Square Feet
- Dimensions: 18.11 x 11.7
Dining room
- Features: Balcony/Deck, Cathedral Ceiling(s), Ceiling Fan(s), Engineered Wood Floor, Sliders
- Level: Main
- Area: 93.73 Square Feet
- Dimensions: 10.3 x 9.1
Kitchen
- Features: Engineered Wood Floor, Half Bath, Kitchen Island, Pantry, Quartz Counters
- Level: Main
- Area: 144.2 Square Feet
- Dimensions: 10.3 x 14
Living room
- Features: Balcony/Deck, Cathedral Ceiling(s), Ceiling Fan(s), Engineered Wood Floor, Sliders
- Level: Main
- Area: 183.7 Square Feet
- Dimensions: 11 x 16.7
Rec play room
- Features: Engineered Wood Floor, Full Bath, Sliders
- Level: Lower
- Area: 789.94 Square Feet
- Dimensions: 31.1 x 25.4
Heating
- Forced Air, Propane
Cooling
- Central Air
Appliances
- Included: Oven/Range, Microwave, Range Hood, Refrigerator, Dishwasher, Washer, Dryer, Tankless Water Heater
- Laundry: Lower Level
Features
- Entrance Foyer
- Basement: Full,Finished
- Attic: None
- Number of fireplaces: 1
Interior area
- Total structure area: 2,523
- Total interior livable area: 2,523 sqft
- Finished area above ground: 2,523
Property
Parking
- Total spaces: 4
- Parking features: Off Street, Gravel
- Has uncovered spaces: Yes
Features
- Patio & porch: Deck, Patio
- Exterior features: Underground Sprinkler
- Has view: Yes
- View description: Water
- Has water view: Yes
- Water view: Water
- Waterfront features: Waterfront, Dock or Mooring, Water Community, Beach Access
Lot
- Size: 4,356 sqft
- Features: Cul-De-Sac, Level, Landscaped
Details
- Parcel number: 225905
- Zoning: 1
Construction
Type & style
- Home type: SingleFamily
- Architectural style: Contemporary,Modern
- Property subtype: Single Family Residence
Materials
- Vinyl Siding
- Foundation: Concrete Perimeter
- Roof: Asphalt
Condition
- Torn Down & Rebuilt
- New construction: Yes
- Year built: 2023
Utilities & green energy
- Sewer: Septic Tank
- Water: Private
Community & neighborhood
Location
- Region: New Fairfield
- Subdivision: Candlewood Knoll
Price history
| Date | Event | Price |
|---|---|---|
| 7/20/2023 | Sold | $1,565,000-1.9%$620/sqft |
Source: | ||
| 7/10/2023 | Pending sale | $1,595,000$632/sqft |
Source: | ||
| 6/9/2023 | Contingent | $1,595,000$632/sqft |
Source: | ||
| 5/25/2023 | Listed for sale | $1,595,000-6.1%$632/sqft |
Source: | ||
| 5/25/2023 | Listing removed | -- |
Source: | ||
Public tax history
| Year | Property taxes | Tax assessment |
|---|---|---|
| 2025 | $25,624 +63.7% | $973,200 +127% |
| 2024 | $15,656 +53.8% | $428,700 +47% |
| 2023 | $10,177 +23.7% | $291,600 +15.1% |
Find assessor info on the county website
Neighborhood: Candlewood Knolls
Nearby schools
GreatSchools rating
- NAConsolidated SchoolGrades: PK-2Distance: 2.1 mi
- 7/10New Fairfield Middle SchoolGrades: 6-8Distance: 2.5 mi
- 8/10New Fairfield High SchoolGrades: 9-12Distance: 2.5 mi
Schools provided by the listing agent
- Middle: New Fairfield
- High: New Fairfield
Source: Smart MLS. This data may not be complete. We recommend contacting the local school district to confirm school assignments for this home.

Get pre-qualified for a loan
At Zillow Home Loans, we can pre-qualify you in as little as 5 minutes with no impact to your credit score.An equal housing lender. NMLS #10287.
Sell for more on Zillow
Get a free Zillow Showcase℠ listing and you could sell for .
$1,758,700
2% more+ $35,174
With Zillow Showcase(estimated)
$1,793,874