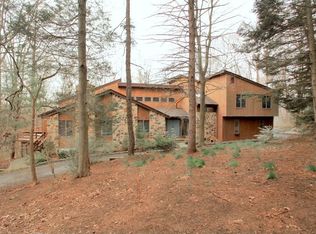A stunning custom Colonial featuring a Hardie plank exterior in classic Coventry Gray was designed and crafted with great attention to detail by the renowned local architectural firm Mendham Design Group and constructed in 2003. Featuring hardwood floors and crown moldings throughout, this four bedroom home exudes craftsmanship, style and outstanding levels of interior and exterior maintenance. Perched above Mendham's charming and desirable Brookside section in a parklike setting, the property in the east side of Mendham Township takes in majestic western views with close proximity to Patriots Path and Mendham Township Schools. Introduced by an elegant two-story foyer with Travertine marble floors, the impressive entrance opens to a formal dining room with elegant French pocket doors and bay window, perfect for both special occasions and intimate dinner parties. Across the foyer is a stylish living room with a wood-burning fireplace, crown base and ceiling moldings and beautiful leaded glass window. Privately situated behind French doors is the light-filled office or library with a vaulted ceiling and built-in bookshelves, perfect as a home office space. The generously-sized kitchen opens to the family room, making it a true heart-of-the-home gathering area. The kitchen presents granite countertops, maple wood cabinetry, a center island offering breakfast bar seating and a separate dining area. Just steps away are a large walk-in pantry, marble floored powder room and laundry area. The comfortable family room is anchored by a stone wood-burning fireplace and French doors to a covered porch and bluestone patio. The charming covered porch has a wainscoted ceiling, built-in speakers and lighting; it opens to a lovely bluestone patio with built-in seating and grill surrounded by stacked slate stone. Continuing the exceptional hardscaping is a stone fire pit area that is ideal for enjoying the outdoors all year long. The second floor master suite is generous in size with a tray ceiling, expansive walk-in closet and spa bath with stall shower, jetted tub and double sink vanity. Down the hall are three more spacious bedrooms with double closets and a roomy full bath with double sink vanity and shower/tub combination. A cozy bonus room with French glass doors rounds out the second floor, an ideal space for a playroom or second office. The finished walkout lower level includes a recreation area, full bath, oversized built-in storage cubbies, and access to the gym area and two-car garage offering additional storage. Mendham Township in Morris County is located about 40 miles west of New York City with Midtown Direct Train service available in neighboring Morristown or Bernardsville. Students attend highly-ranked schools including West Morris Mendham High School, which New Jersey Monthly magazine rated as the #7 high school in the state. The Brookside section of Mendham is home to the excellent elementary school and Blue Ribbon-designated Middle School as well as the local library, municipal offices, Brookside Community Club and Fire Engine Company #1.
This property is off market, which means it's not currently listed for sale or rent on Zillow. This may be different from what's available on other websites or public sources.
