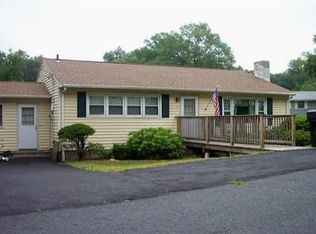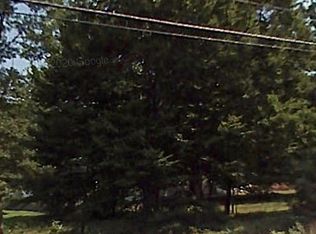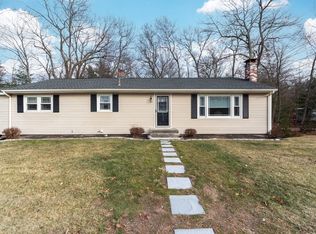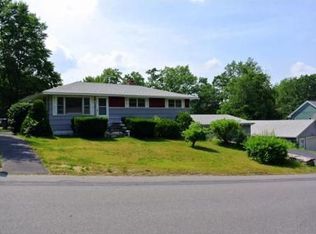Sold for $720,000
$720,000
3 Woodruff Rd, Clinton, MA 01510
4beds
5,032sqft
Single Family Residence
Built in 1995
0.49 Acres Lot
$776,400 Zestimate®
$143/sqft
$3,778 Estimated rent
Home value
$776,400
$738,000 - $823,000
$3,778/mo
Zestimate® history
Loading...
Owner options
Explore your selling options
What's special
Indulge in luxurious living with this 4-bedroom, 4-bathroom colonial-style home. Revel in the expansive master suite featuring custom built-in closets, a walk-in shower, and a soaking tub. Enjoy the spacious family room, perfect for relaxation and entertainment. The finished basement adds versatility, while the fenced backyard provides privacy. A heated 3-car garage adds convenience, and the open concept kitchen seamlessly connects to the dining room, creating the perfect blend of style and functionality. Welcome to your dream home.
Zillow last checked: 8 hours ago
Listing updated: April 26, 2024 at 09:48am
Listed by:
Amy Gomes 207-299-0507,
GPS Real Estate, LLC 617-908-5118
Bought with:
Ying Zhang
Keller Williams Realty Boston Northwest
Source: MLS PIN,MLS#: 73196283
Facts & features
Interior
Bedrooms & bathrooms
- Bedrooms: 4
- Bathrooms: 4
- Full bathrooms: 4
Primary bedroom
- Features: Bathroom - Full, Bathroom - Double Vanity/Sink, Cathedral Ceiling(s), Ceiling Fan(s), Closet/Cabinets - Custom Built, Flooring - Hardwood, Flooring - Stone/Ceramic Tile, Balcony / Deck, French Doors, Cable Hookup
- Level: Second
Bedroom 2
- Features: Bathroom - Full, Bathroom - Double Vanity/Sink, Skylight, Cathedral Ceiling(s), Ceiling Fan(s), Walk-In Closet(s), Flooring - Wall to Wall Carpet
- Level: Second
Bedroom 3
- Features: Ceiling Fan(s), Walk-In Closet(s), Flooring - Wall to Wall Carpet
- Level: Second
Bedroom 4
- Features: Ceiling Fan(s), Closet - Linen, Flooring - Wall to Wall Carpet
- Level: Second
Bathroom 1
- Features: Bathroom - Full, Bathroom - Double Vanity/Sink, Bathroom - Tiled With Tub & Shower, Cathedral Ceiling(s), Flooring - Stone/Ceramic Tile, Countertops - Stone/Granite/Solid, Bidet
- Level: Second
Bathroom 2
- Level: Second
Bathroom 3
- Level: Second
Dining room
- Features: Flooring - Hardwood, Exterior Access, Wainscoting, Lighting - Overhead
- Level: First
Kitchen
- Features: Flooring - Hardwood, Countertops - Stone/Granite/Solid, Kitchen Island, Exterior Access, Stainless Steel Appliances, Wine Chiller, Lighting - Pendant, Crown Molding
- Level: First
Living room
- Features: Wood / Coal / Pellet Stove, Skylight, Cathedral Ceiling(s), Ceiling Fan(s), Flooring - Hardwood, Window(s) - Picture, Cable Hookup
- Level: Main,First
Heating
- Forced Air, Electric Baseboard
Cooling
- Central Air
Appliances
- Included: Gas Water Heater, Oven, Dishwasher, Disposal, Microwave, Range, Refrigerator, Range Hood
- Laundry: Second Floor
Features
- Bathroom, Walk-up Attic, Wired for Sound
- Flooring: Carpet, Marble, Hardwood, Wood Laminate
- Basement: Full
- Has fireplace: No
Interior area
- Total structure area: 5,032
- Total interior livable area: 5,032 sqft
Property
Parking
- Total spaces: 10
- Parking features: Attached, Paved Drive, Off Street, Paved
- Attached garage spaces: 3
- Uncovered spaces: 7
Features
- Patio & porch: Porch, Deck - Composite
- Exterior features: Porch, Deck - Composite, Balcony, Rain Gutters, Storage, Fenced Yard
- Fencing: Fenced
Lot
- Size: 0.49 Acres
Details
- Parcel number: 3309932
- Zoning: RES
Construction
Type & style
- Home type: SingleFamily
- Architectural style: Colonial
- Property subtype: Single Family Residence
Materials
- Frame, Stone
- Foundation: Concrete Perimeter
- Roof: Shingle
Condition
- Year built: 1995
Utilities & green energy
- Electric: Circuit Breakers, 200+ Amp Service
- Sewer: Private Sewer
- Water: Public
Community & neighborhood
Community
- Community features: Shopping, Pool, Tennis Court(s), Park, Walk/Jog Trails, Medical Facility, Laundromat, Conservation Area, Public School
Location
- Region: Clinton
Price history
| Date | Event | Price |
|---|---|---|
| 4/10/2024 | Sold | $720,000+2.9%$143/sqft |
Source: MLS PIN #73196283 Report a problem | ||
| 1/30/2024 | Contingent | $699,900$139/sqft |
Source: MLS PIN #73196283 Report a problem | ||
| 1/24/2024 | Listed for sale | $699,900+105.9%$139/sqft |
Source: MLS PIN #73196283 Report a problem | ||
| 5/2/2013 | Sold | $340,000$68/sqft |
Source: Public Record Report a problem | ||
| 3/11/2013 | Price change | $340,000+0%$68/sqft |
Source: Crown Ledge Realty #71482809 Report a problem | ||
Public tax history
| Year | Property taxes | Tax assessment |
|---|---|---|
| 2025 | $9,637 -6% | $724,600 -7.2% |
| 2024 | $10,256 +6.5% | $780,500 +8.4% |
| 2023 | $9,628 +2.7% | $720,100 +14.6% |
Find assessor info on the county website
Neighborhood: 01510
Nearby schools
GreatSchools rating
- 5/10Clinton Elementary SchoolGrades: PK-4Distance: 1.3 mi
- 5/10Clinton Middle SchoolGrades: 5-8Distance: 2.3 mi
- 3/10Clinton Senior High SchoolGrades: PK,9-12Distance: 2.4 mi
Get a cash offer in 3 minutes
Find out how much your home could sell for in as little as 3 minutes with a no-obligation cash offer.
Estimated market value$776,400
Get a cash offer in 3 minutes
Find out how much your home could sell for in as little as 3 minutes with a no-obligation cash offer.
Estimated market value
$776,400



